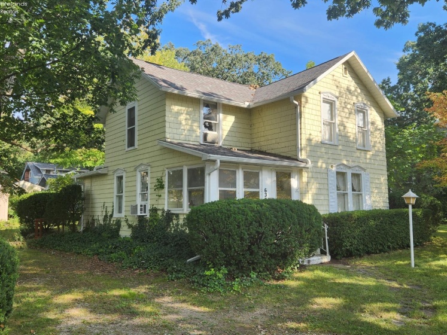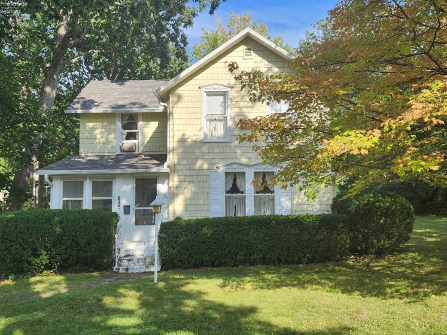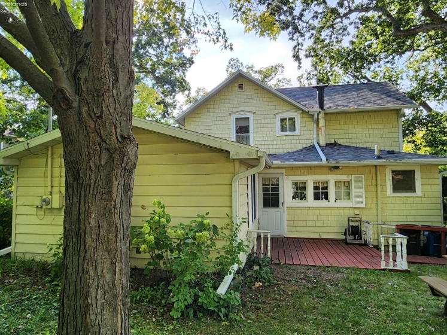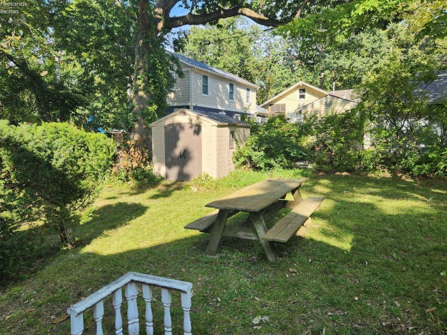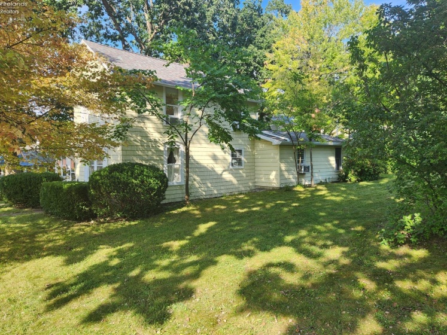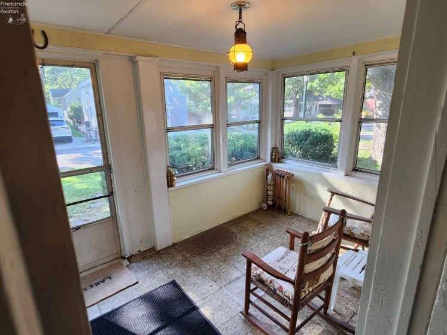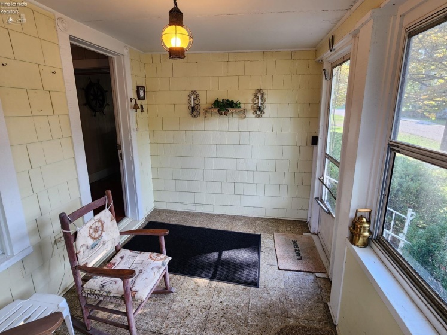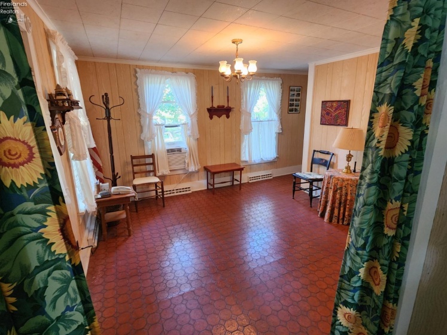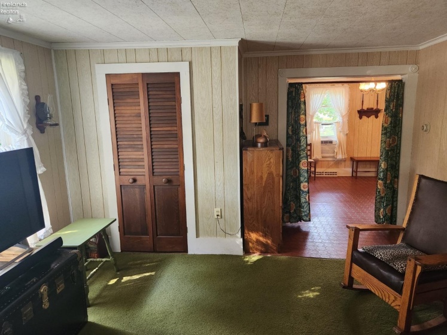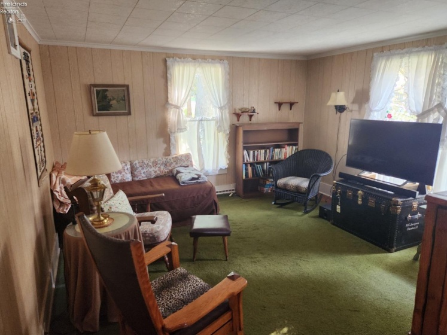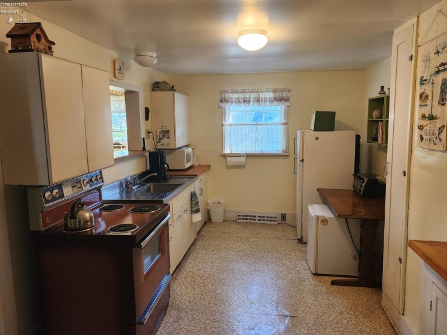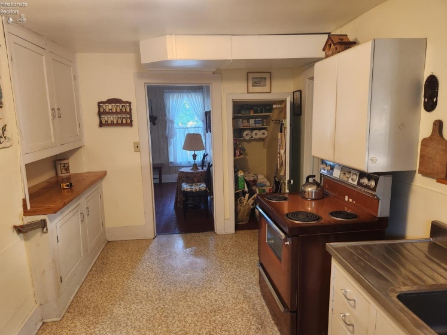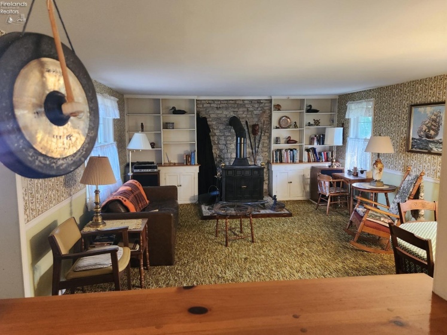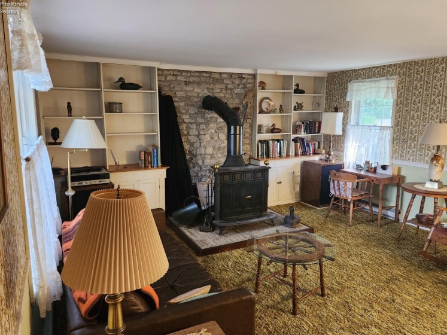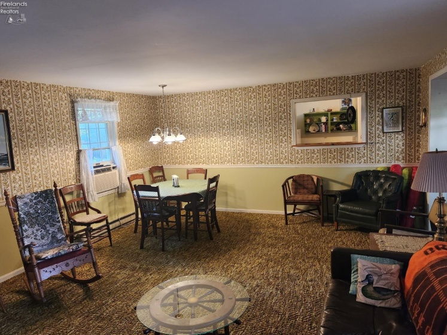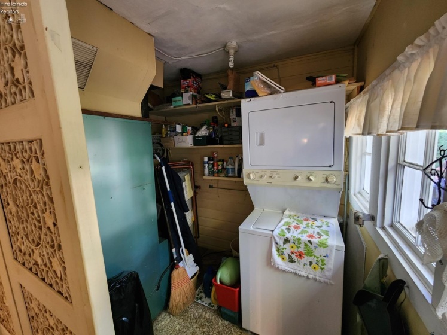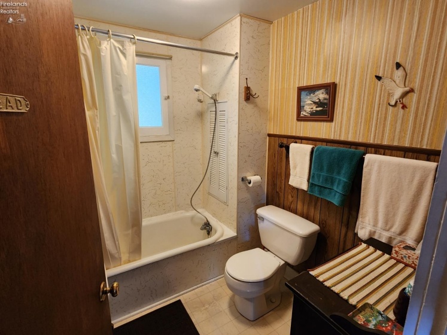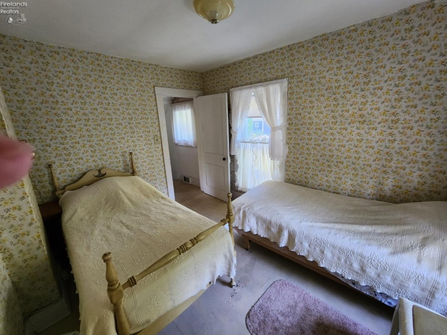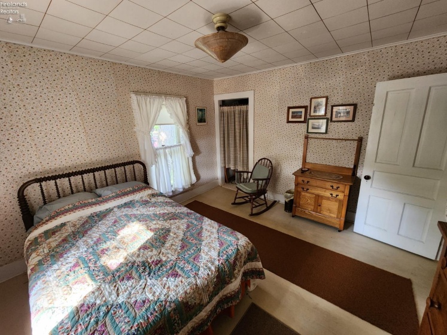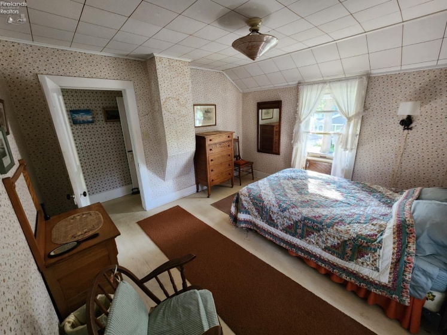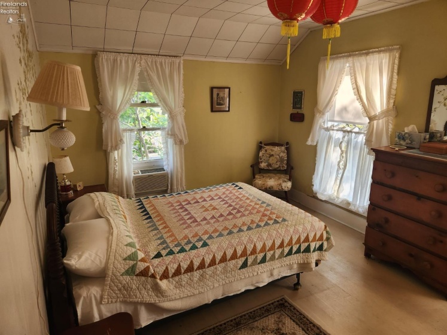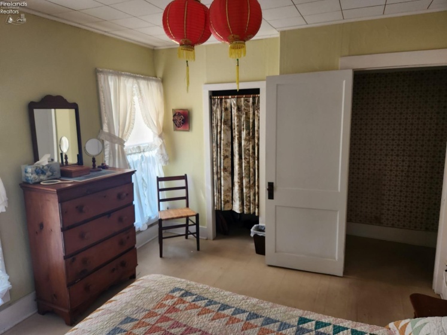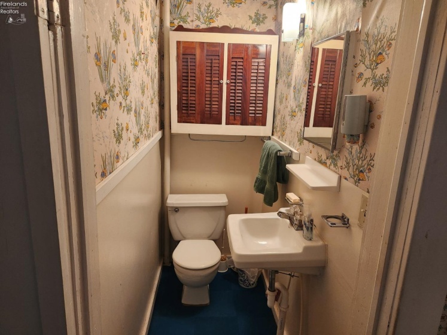This beautiful stately home has been owned by one family for 51 years. It is on a marvelous parcel that measures 95 x 94, a total of THREE LOTS with large side yards on either side of the home. The lot south of the home is BUILDABLE! The front porch with glass windows and screens opens into the parlor. The room off the parlor could be used as a living room or a main floor bedroom. The full bath is located off the parlor. The kitchen has an aluminum kitchen farm sink and large cabinet storage with an area that could be a pantry. In 1978 a spacious family room behind the kitchen was added and it has a wood stove. There is also room for a dining/kitchen table. Upstairs are three bedrooms and a half bath. All three bedrooms have closets. There is a grass driveway that leads to the shed in the back yard. This extraordinary home is next to the Rhein Center, and close to the Grindley Aquatic Center and downtown Lakeside. Rules and regulations of Lakeside apply, including 99 year land lease.

