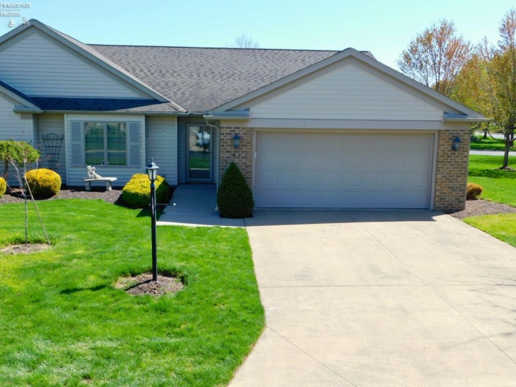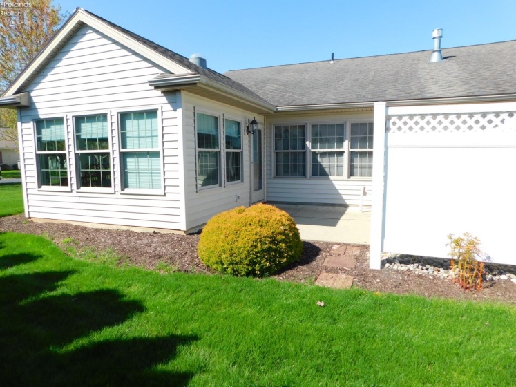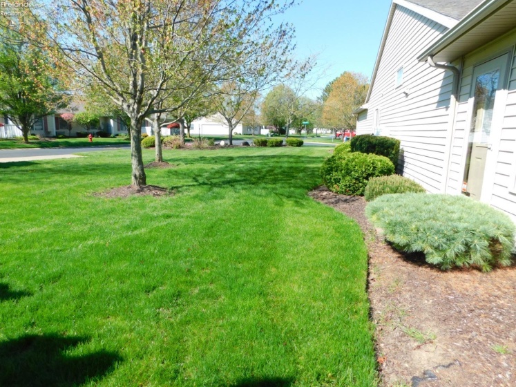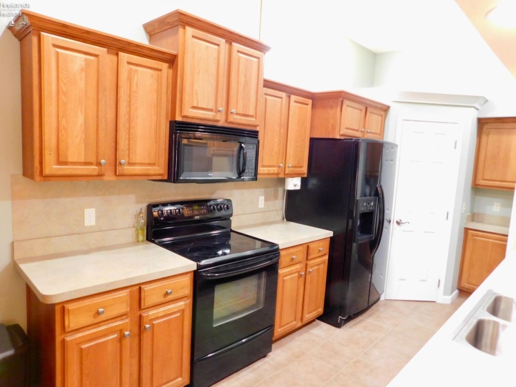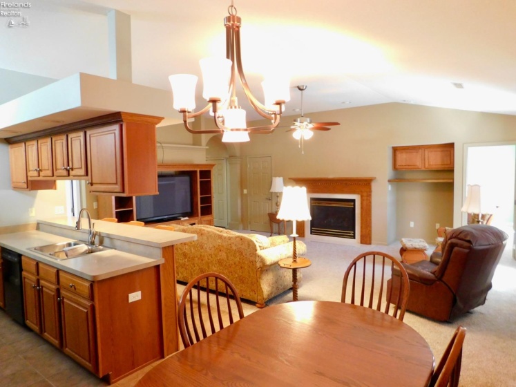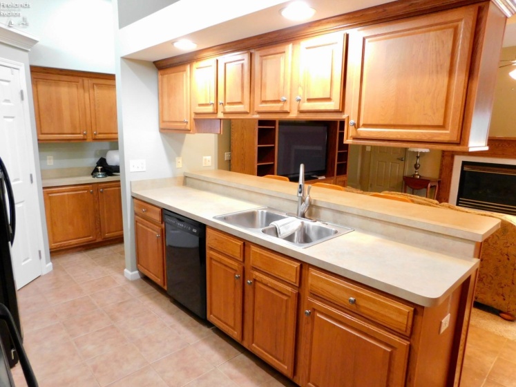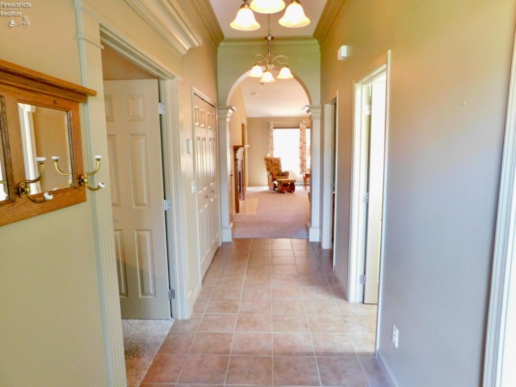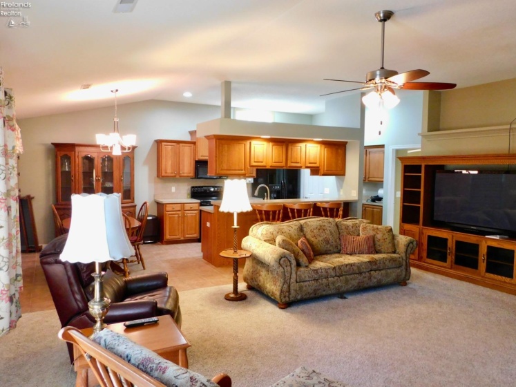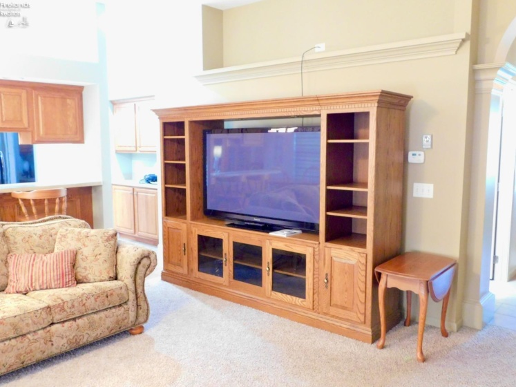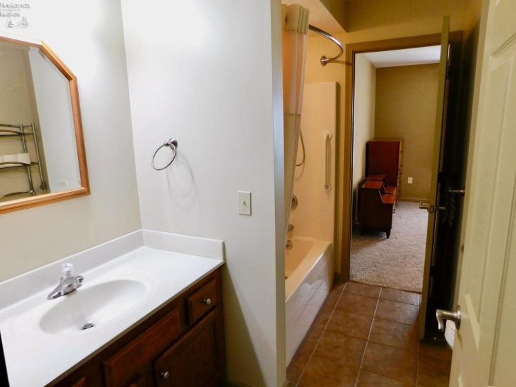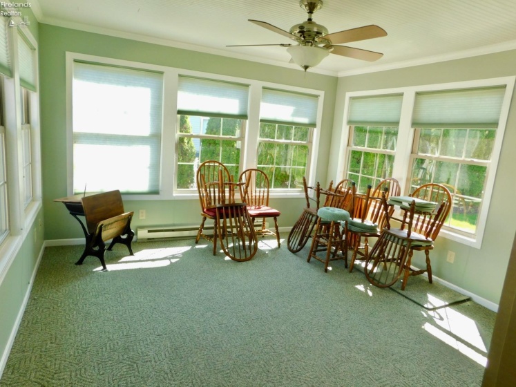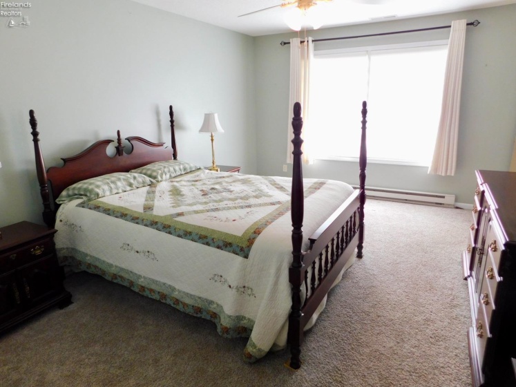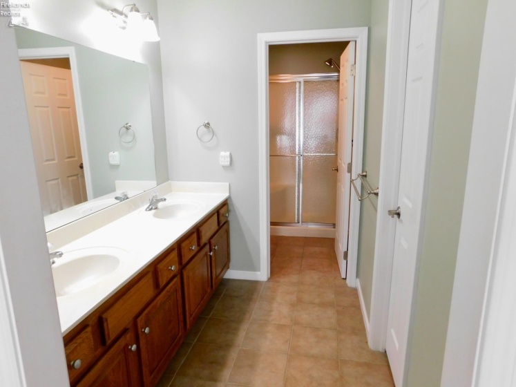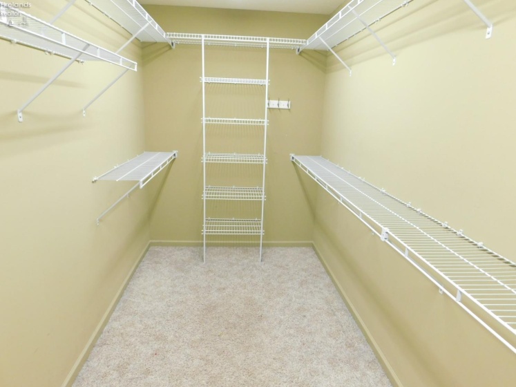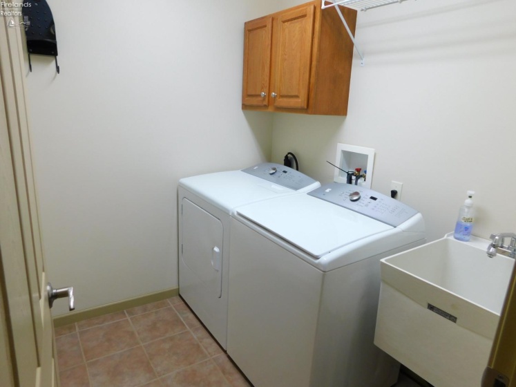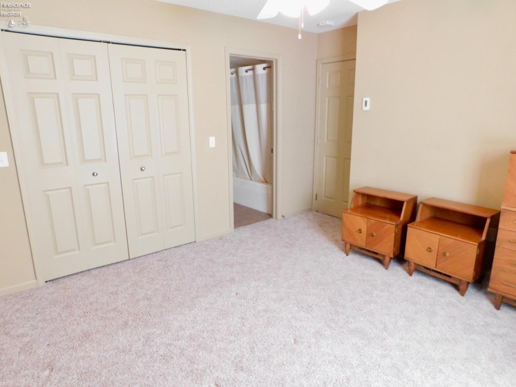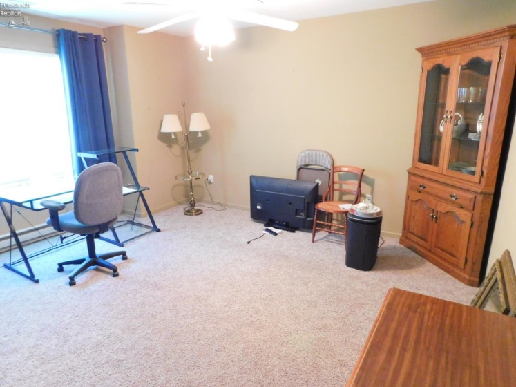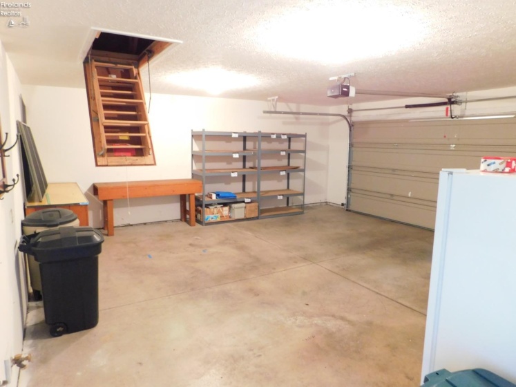Contingent
Property Description
Beautiful Custom designed 3 bedroom & 2 full bath condo just under 1900 square feet with 2 car garage in Hunter’s Glen. Fully equipped eat in kitchen features beautiful cabinetry with abundant countertop space and spacious walk-in pantry. The (21×18) living room with gas fireplace offers great space for entertaining around the Holidays. Large Master Suite with private bath and huge walk-in closet. Two additional bedrooms that could also be used as an office or den. Stunning 4 season Sun room (14×14) that acts as additional living/family room. Custom & quality blinds on all windows. Finished area for storage above garage. Hunter’s Glen features a Community Pool and Pavilion for your entertainment enjoyment!
Features
: Baseboard
: Central
: Asphalt
: Public
: Attached, Garage Door Opener, Paved Drive, Other
: Vinyl Siding, Brick Veneer
: Cable, Ceiling Fan, Dishwasher, Fireplace:gas, Garbage Disposal, Microwave, Range, Refrigerator, Thermo Pane, Kitchen Ventilator, Washer
: On
: 200+ Amp Service
2
: Electric
: Public Sewer
Address Map
US
Huron
Norwalk
44857
Falcon Crest
4
Drive
E0° 0' 0''
N0° 0' 0''
MLS Addon
Smart Choice Realty
Andrew J Kluding
: Condominium
AKLUDING
1345
$1,107
2023
330340020101400
Norwalk
1
: Slab
: Norwalk
Residential For Sale
4 Falcon Crest Drive, Norwalk, 44857
3 Bedrooms
2 Bathrooms
1,889 Sqft
$274,900
Listing ID #20241352
Basic Details
Property Type : Residential
Listing Type : For Sale
Listing ID : 20241352
Price : $274,900
Bedrooms : 3
Bathrooms : 2
Square Footage : 1,889 Sqft
Year Built : 2006
Full Bathrooms : 2
Subdivision : Hunters Glen
Style : 1 Story
Status : Contingent

