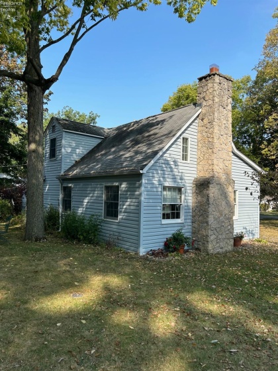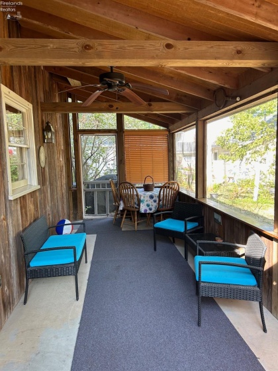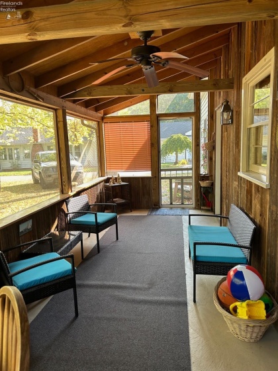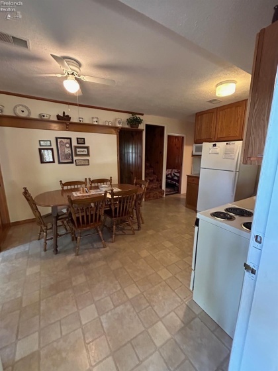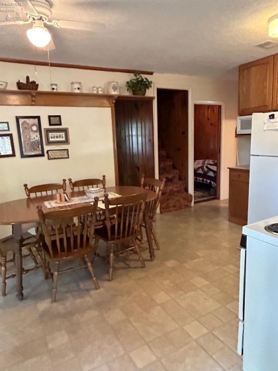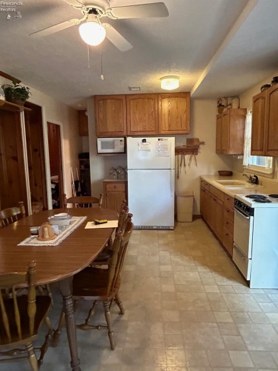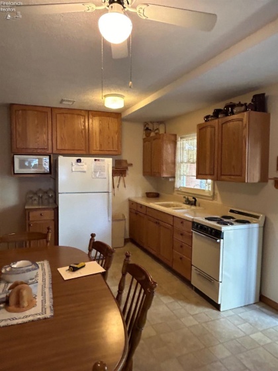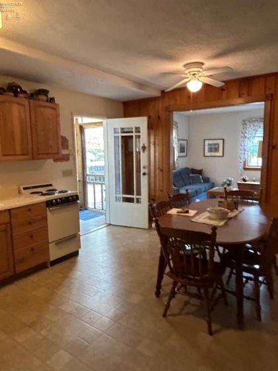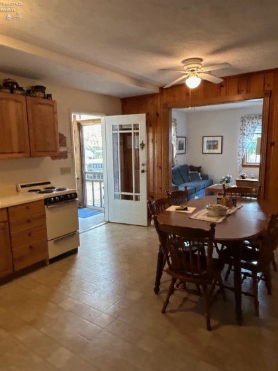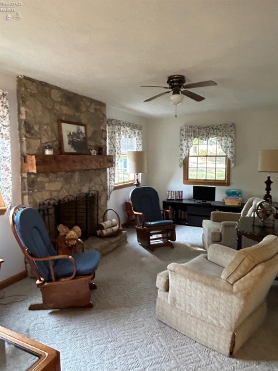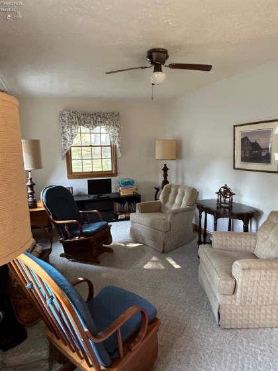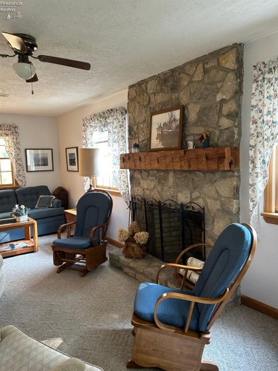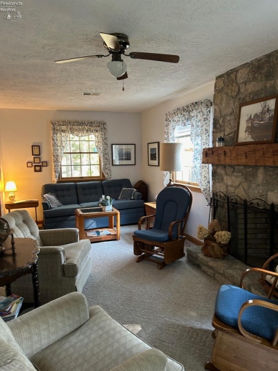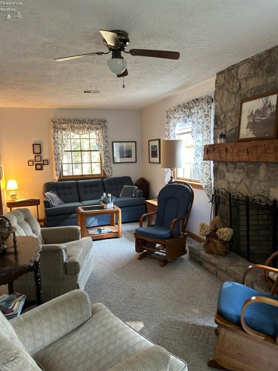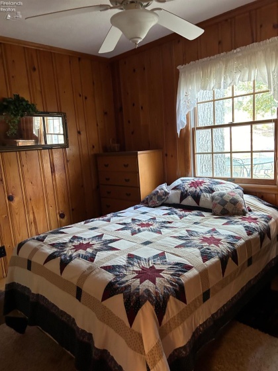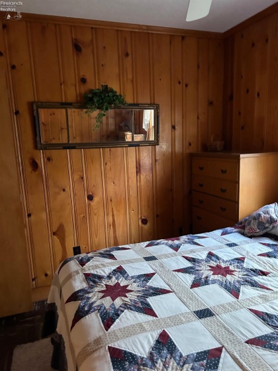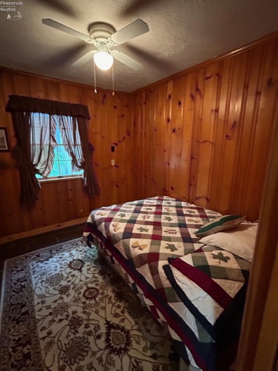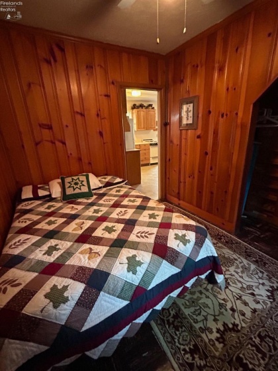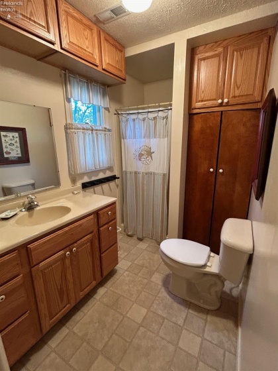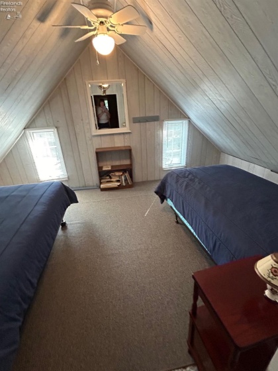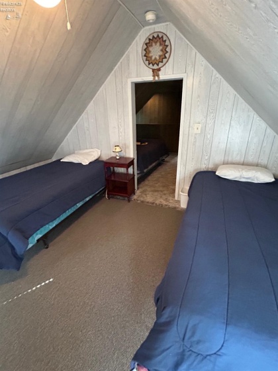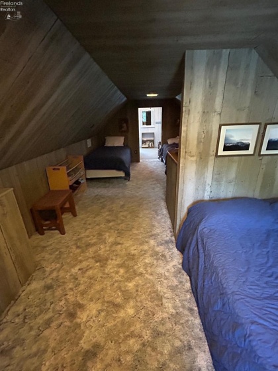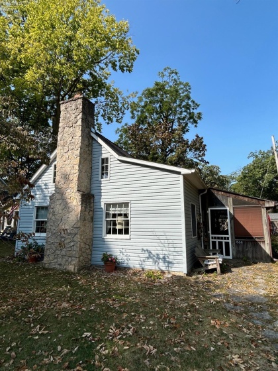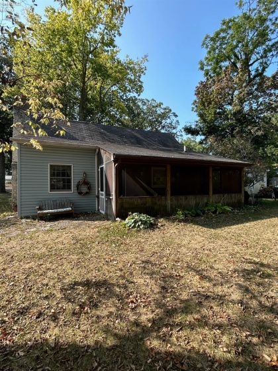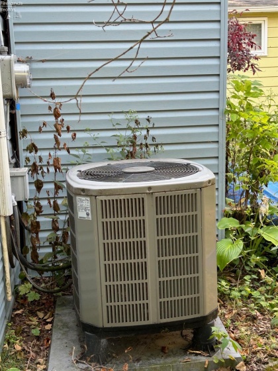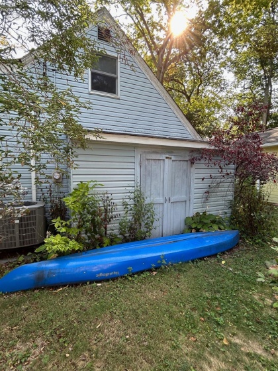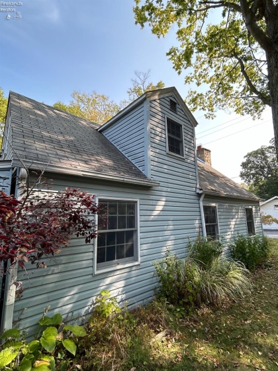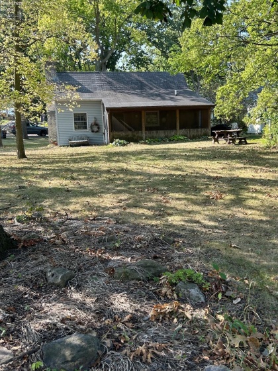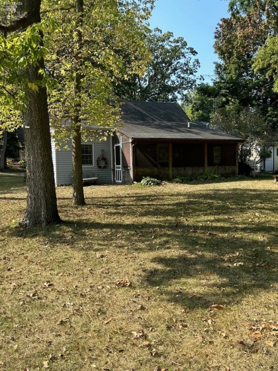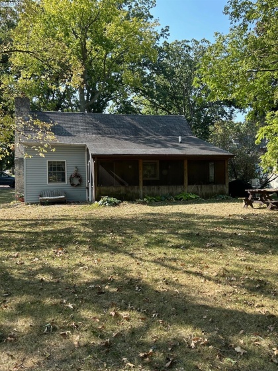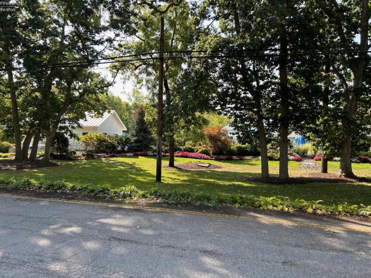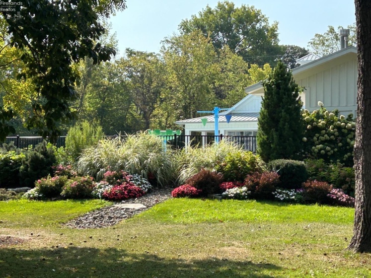Looking for a a Lakeside cottage with lots of charm? Located a block from the pool, wellness center and pickle ball courts. A great screened porch greets you when you enter, spacious for multiple guests. Step into the kitchen area large enough for comfortable dining and sporting numerous quality cabinets. The Living room is at the front of the house, offers room for many.and is graced by a lovely stone fireplace. Two bedrooms with closets are conveniently located on this floor along with one full bath. Upstairs is one big bunk room filled with multiple beds, separated into 2 rooms. Out back is a large storage building and plenty of room for grilling/picnics (a new picnic table coming). On the corner adjacent to the house is vacant land great for outdoor activities, or expansion ofthe existing home. Original plumbing and electrical has been updated.Measurements are approximate.Subject to rules and regulations of :Lakeside, 99 year land lease, and seasonal gate costs apply.

