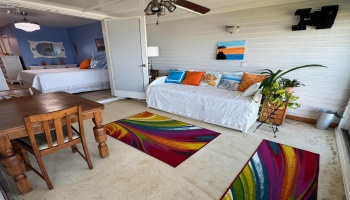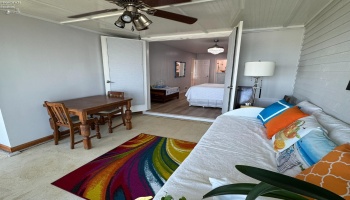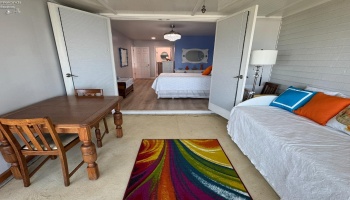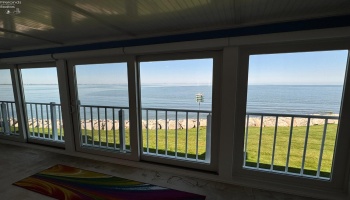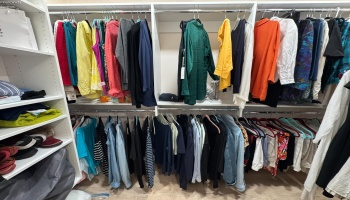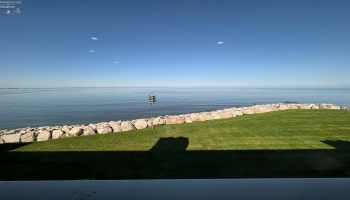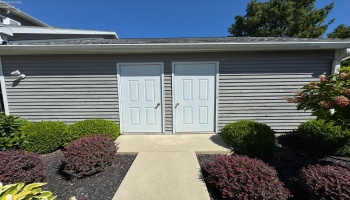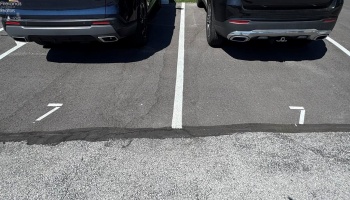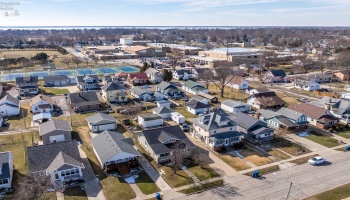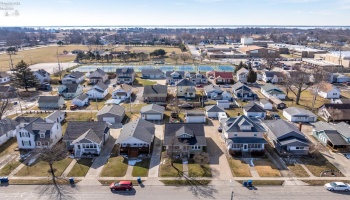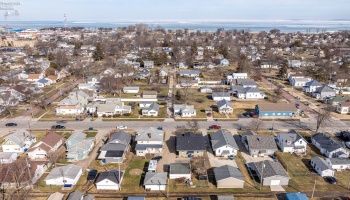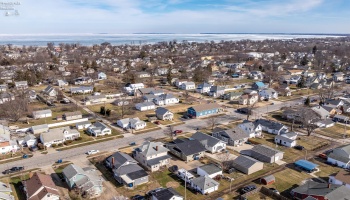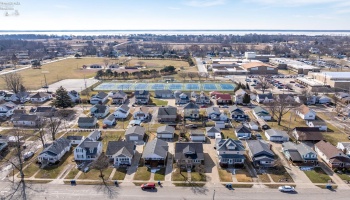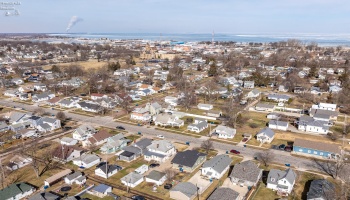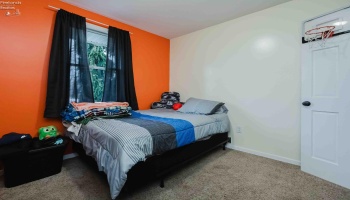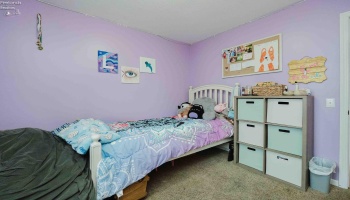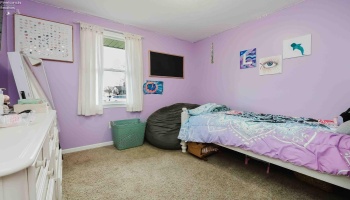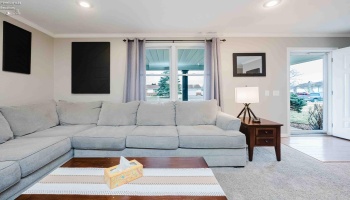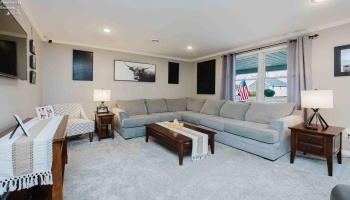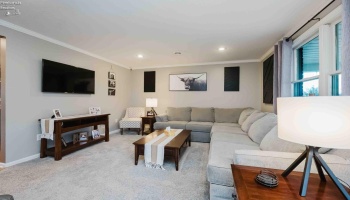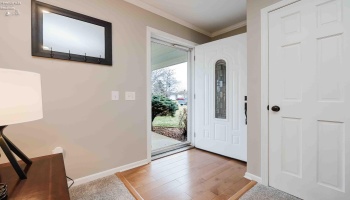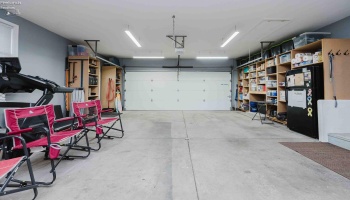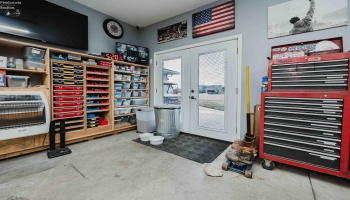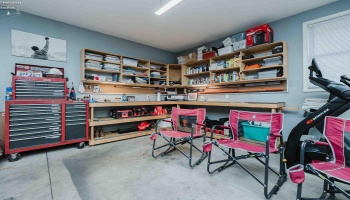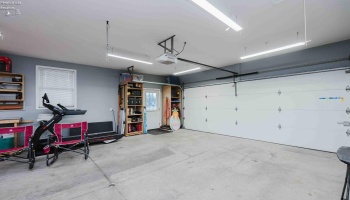Sort Option
- Price
- Bedrooms
- Pictures
- Featured
- Status
Grid
List
Residential For Sale
999 Buck Road, Marblehead, 43440
2Bedroom(s)
1Bathroom(s)
23Picture(s)
720Sqft
Lake life at Harbors Edge is the perfect relaxation community for all to enjoy. This spacious 2 bed, 1.5 bath is being sold turn key and access to leased dock. Offers a four-season sunroom - ready for enjoyment with family and friends. Open concept living and kitchen. Kitchen offers bar seating, appliances convey. Large living room with couch and tv remaining. Front bedroom connected to half bath.
$75,000
Residential For Sale
2212 Carriage Lane, Port Clinton, 43452
3Bedroom(s)
2Bathroom(s)
38Picture(s)
1,584Sqft
This stunning REMODELED Colony Club Four condo features 3 beds, 2 baths, & 1,584 sq ft of open-concept living, PLUS a 336 sq ft sunroom w/a wall of windows overlooking Lake Erie.
$799,999
Commercial For Lease
401 Main Street, Findlay, 45840
29Picture(s)
7,615Sqft
For Lease or For Sale. If you're looking to establish your business in downtown Findlay, thisis the opportunity you've been waiting for. Positioned on a prominent corner, the propertyoffers exceptional visibility with expansive windows overlooking the lively South Main Streetcorridor.
$14
Residential For Sale
27 Whitefield Boulevard, Norwalk, 44857
3Bedroom(s)
2Bathroom(s)
27Picture(s)
1,745Sqft
Enjoy your new home in an established neighborhood! Featuring 3 bedrooms, 2 full baths, a master suite and an open concept floor plan on an oversized lot. Everything you have been looking for, the way you want it! Kitchen will have Quartz countertops with island seating. Dovetail soft-close cabinet drawers.
$440,000
Residential For Lease
303 Delamere, Vermilion, 44089
3Bedroom(s)
1Bathroom(s)
18Picture(s)
974Sqft
Welcome to this cute and cozy 3-bedroom, 1-bath home just steps from Lake Erie and minutes from Showse Park. Enjoy the ease of lakeside living with lake breezes, nearby water access, and scenic outdoor spaces right outside your door.
$1,650
Residential For Sale
1311 Filmore Street, Sandusky, 44870
2Bedroom(s)
1Bathroom(s)
2Picture(s)
692Sqft
Adorable & Affordable One-Story Living! This charming 2-bedroom home, currently rented, offers convenient main-level living with a functional layout featuring a comfortable living room, dining room, and kitchen all on one floor. The enclosed front porch provides flexible bonus spaceperfect for a home office, playroom, or potential third bedroom.
$79,900
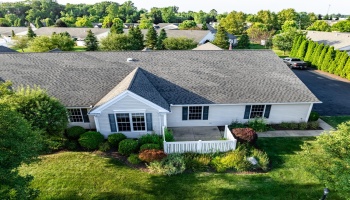
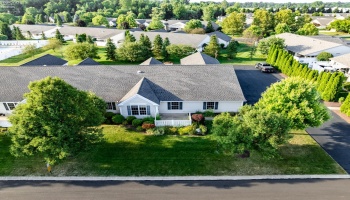
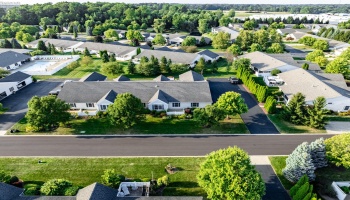
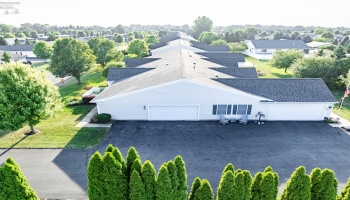
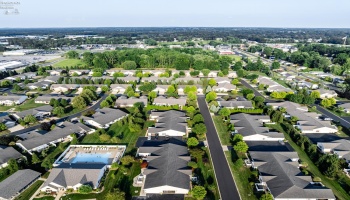
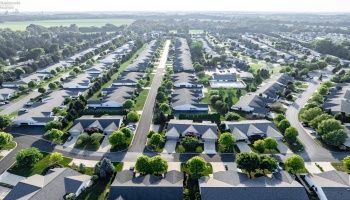
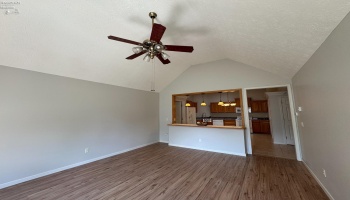
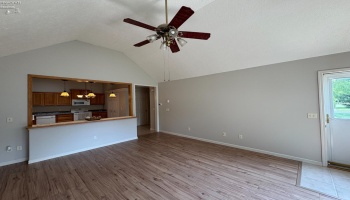
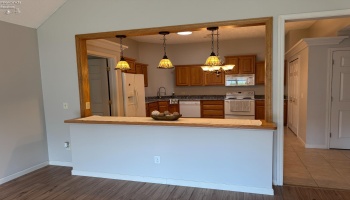
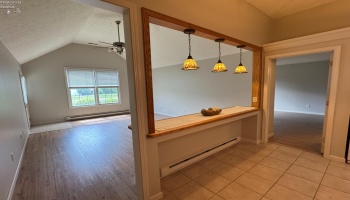
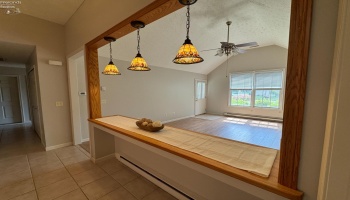
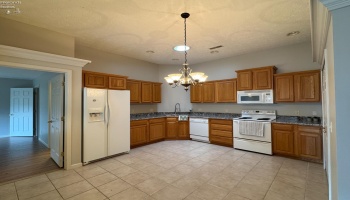
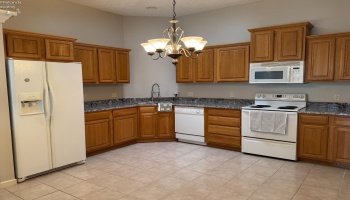
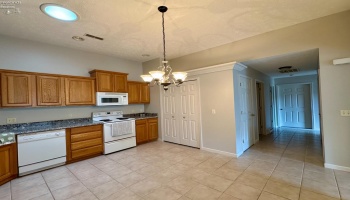
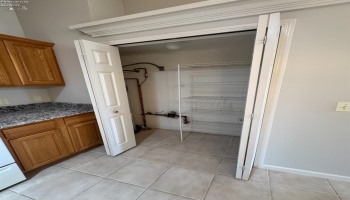
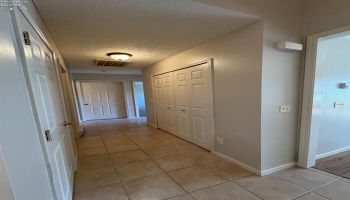
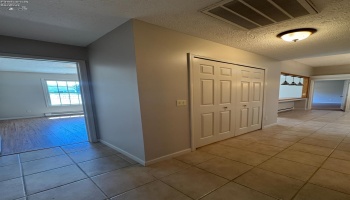
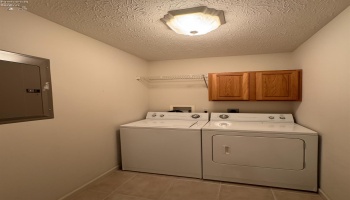
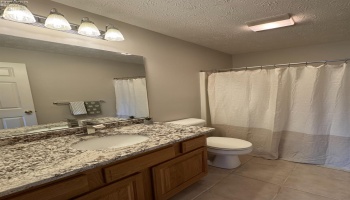
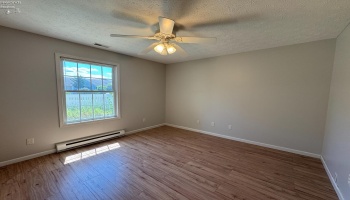
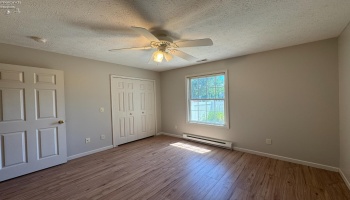
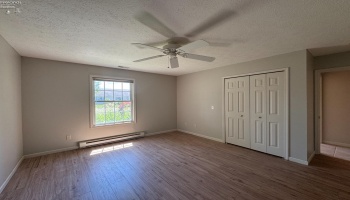
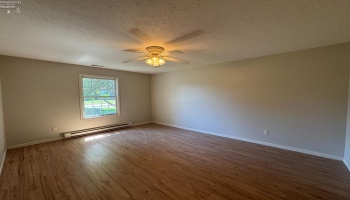
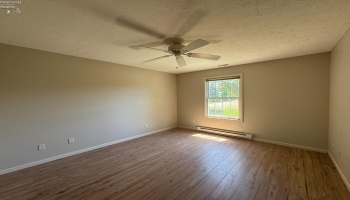
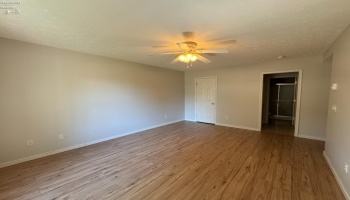
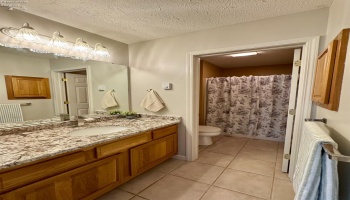
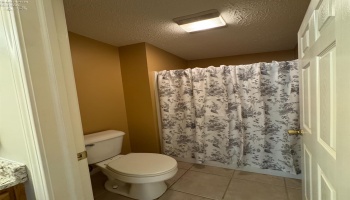
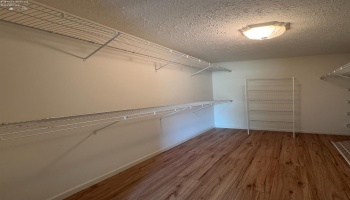
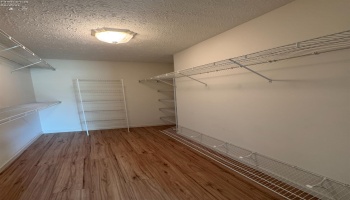
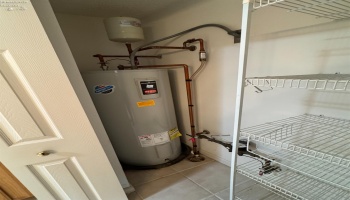
Contingent
Residential For Sale
33 Falcon Crest Drive, Norwalk, 44857
3Bedroom(s)
2Bathroom(s)
30Picture(s)
1,319Sqft
Remodeled one-level end unit condo in Hunter's Glen! Association includes pool, club house, exterior maintenance, snow removal, and grass trimming. Solid wooden cabinets with new granite countertops and tile flooring. 3 Bedrooms with a large primary bedroom featuring an oversized walk-in closet and bathroom! All bedroom flooring was just replaced with waterproof luxury vinyl plank.
$239,900
Residential For Sale
322 6th Street, Port Clinton, 43452
3Bedroom(s)
1Bathroom(s)
44Picture(s)
1,182Sqft
Welcome to easy, single-level living in the heart of Port Clinton. This 3-bedroom, 1-bath home offers convenience, charm, and an unbeatable downtown location. Situated just minutes from local schools, restaurants, shopping, and the vibrant downtown waterfront, this property places you close to everything the community has to offer.
$225,000
Residential For Sale
119 Warnecke Drive, Clyde, 43410
4Bedroom(s)
2Bathroom(s)
55Picture(s)
1,736Sqft
This beautifully maintained ranch home offers the perfect blend of character, charm, and modern updates. Featuring four spacious bedrooms and two full bathrooms, this home boasts an extra large family room and seamless floor plan with 3/4 prefinished wood flooring throughout that enhances the flow more effortlessly from room to room - all filled with abundant natural light.
$275,000
Residential For Sale
1302 Fleetwood Drive, Fremont, 43420
3Bedroom(s)
2Bathroom(s)
13Picture(s)
1,056Sqft
This property is an exceptional investment opportunity for those seeking to revitalize a home in a desirable location. With its unique features, this residence presents a blank canvas for creating a stunning and profitable investment. Don't miss out on the chance to transform this house.
$107,000
Residential For Sale
2912 Park Lane, Sandusky, 44870
3Bedroom(s)
2Bathroom(s)
53Picture(s)
1,500Sqft
Beautifully updated and modern 3-bedroom, 2-bath home located in a desirable neighborhood in Perkins township. The main level has an open floor concept featuring beautiful vinyl flooring, and a stunning kitchen featuring granite countertops, a deep farm-style sink, subway tile backsplash, huge island with granite countertop with seating for 4, ample cabinet space, and built in wine fridge.
$254,900
Residential For Sale
49 Second St, Tiffin, 44883
3Bedroom(s)
1Bathroom(s)
20Picture(s)
1,308Sqft
Welcome to 49 Second Street in Tiffin! Ideally located near downtown amenities, parks, and local schools, this 3BR home offers comfort, convenience, and flexible living space. In addition to a welcoming living room, you'll appreciate the separate family roomperfect for relaxing, entertaining, or everyday living.
$139,900






















































