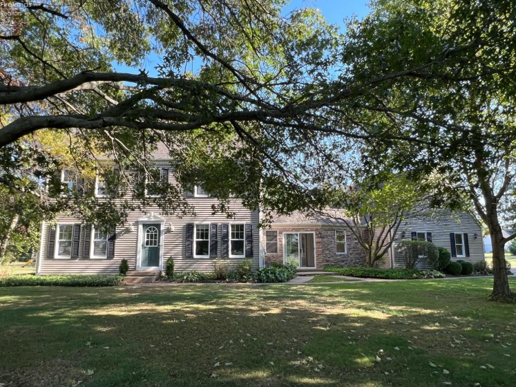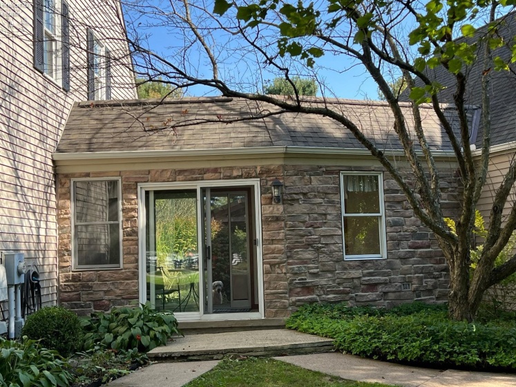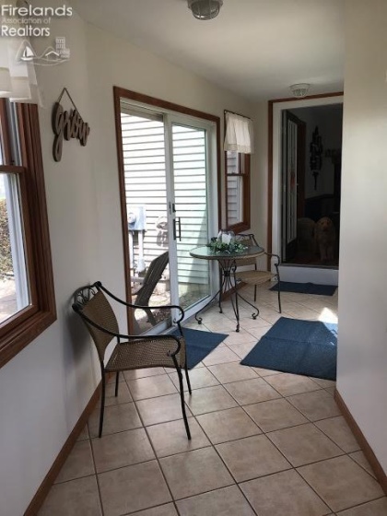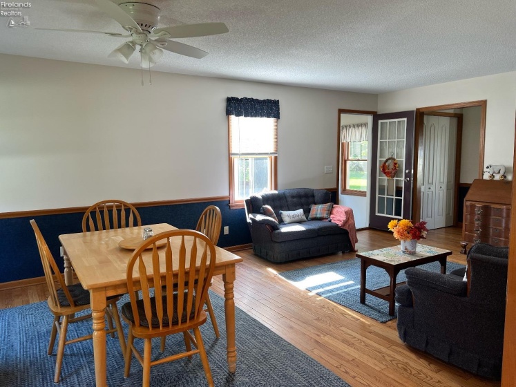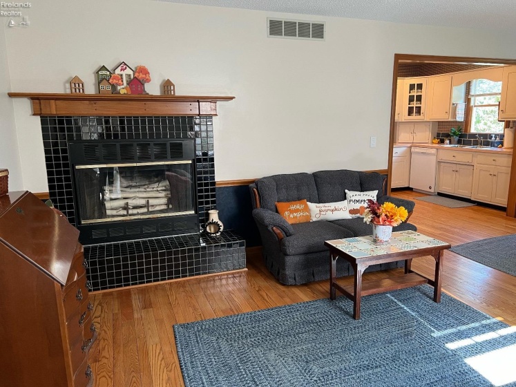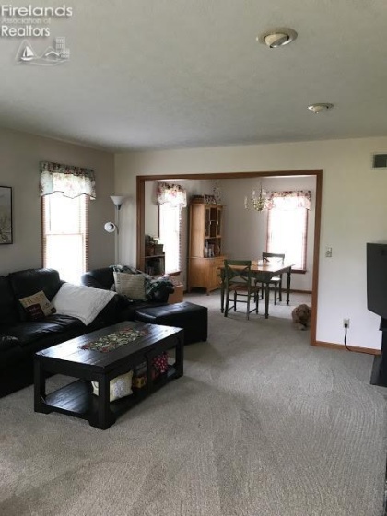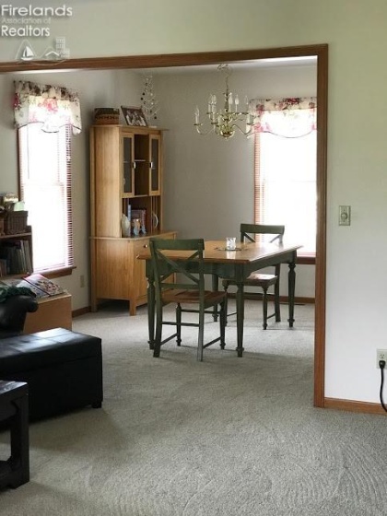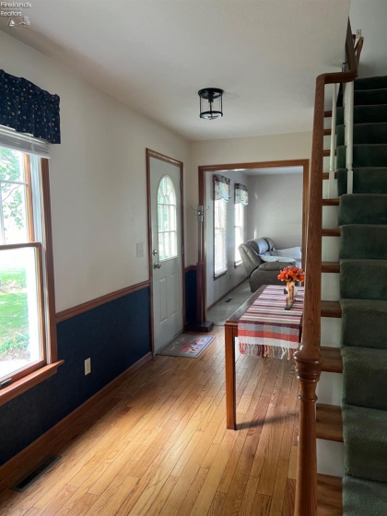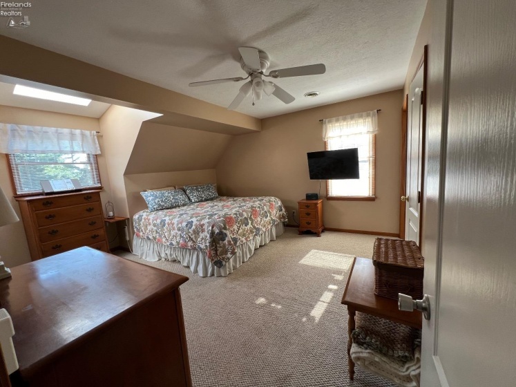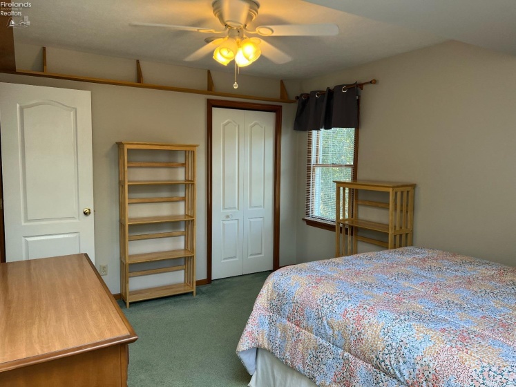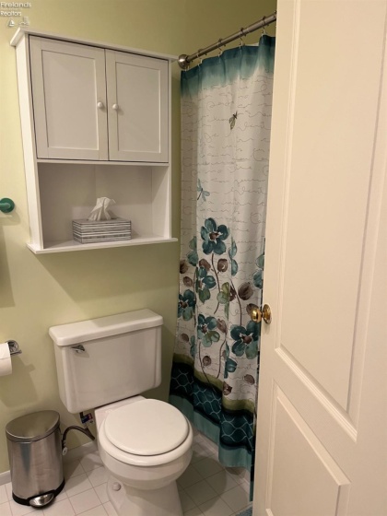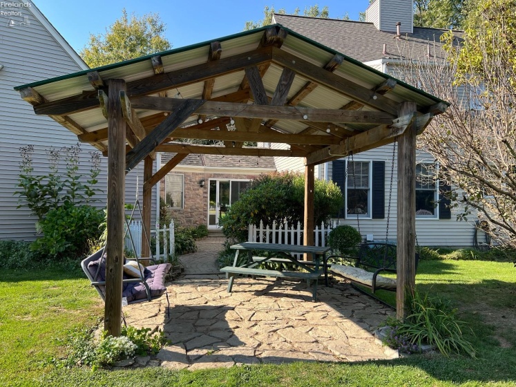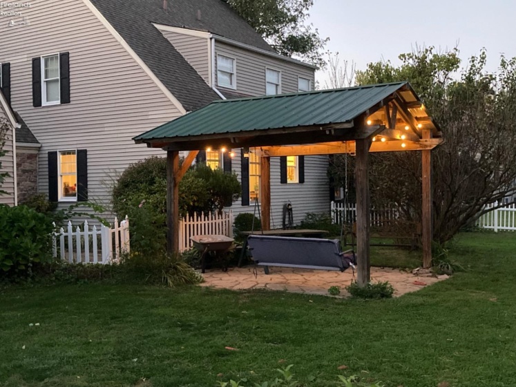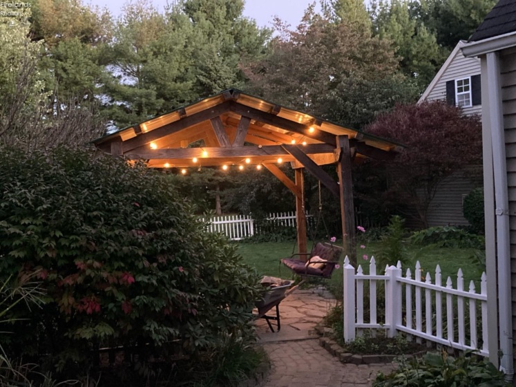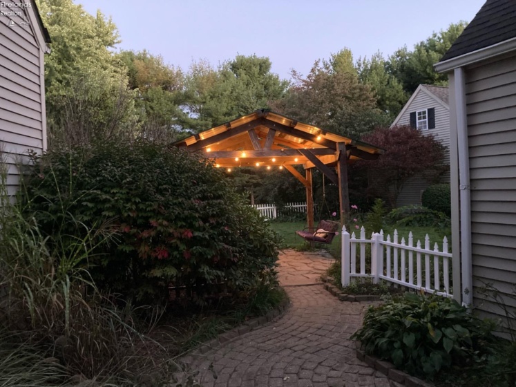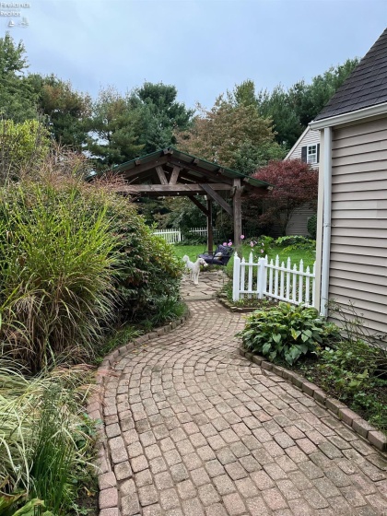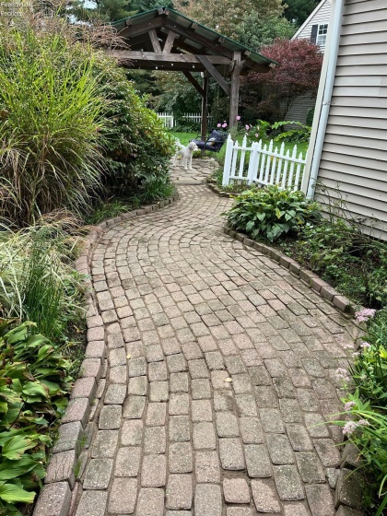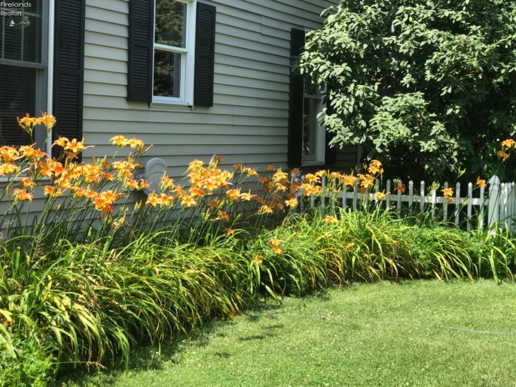Beautiful 4 bedroom home with extra 24×32 garage with a loft for even more storage! Fenced in space for pets/kids. Covered patio area for outdoor enjoyment. Nice mature trees on over an acre lot. Family room with wood burning fireplace and living room with a gas fireplace. Plenty of cozy space for entertaining features 2 places for dining as well. Wonderful large walk in pantry. 4th bedroom is off of the master for a nursery, office or could also be made into another walk in closet. Plenty of great space and pretty landscaping as well. Edison School District but very close to Huron too. A few updates include the pavilion/patio 4/2019. Dishwasher 2023. Washer & Refrigerator 2020. New sump pump with a water pressure back up 2013. Dryer 6/2021. Water heater 2021. Kitchen and some other areas have fresh paint. *Coming soon* 10/25 for showings to begin, seller preparing home & packing. Open House 10/26. Saturday 11-1

