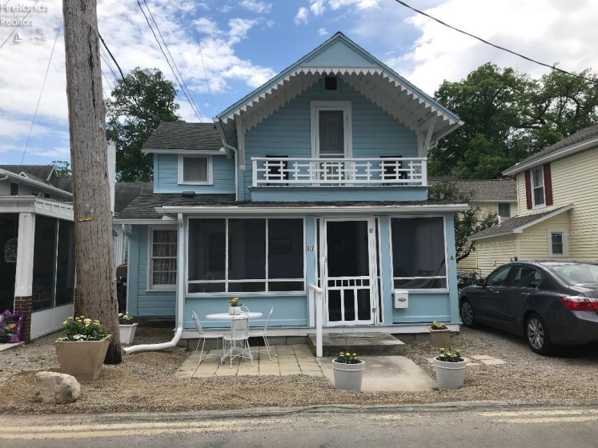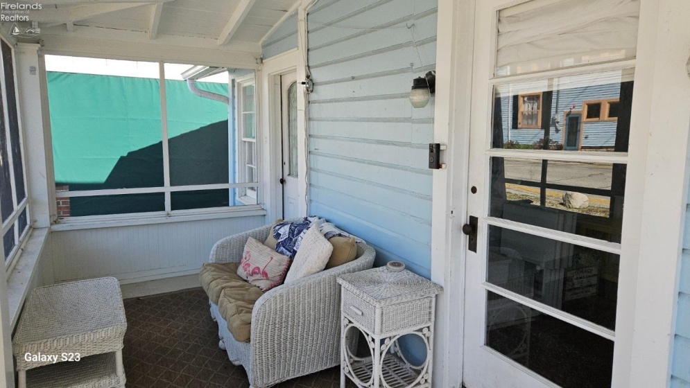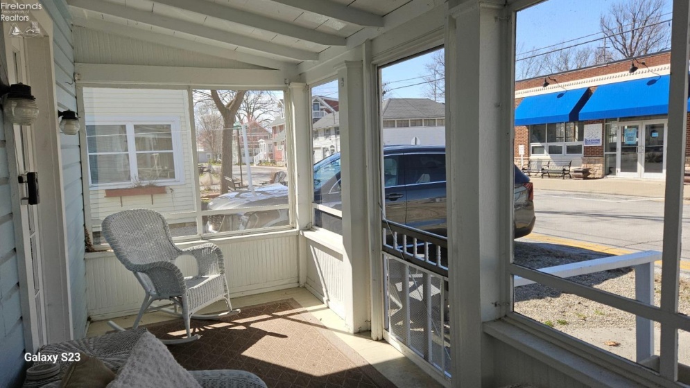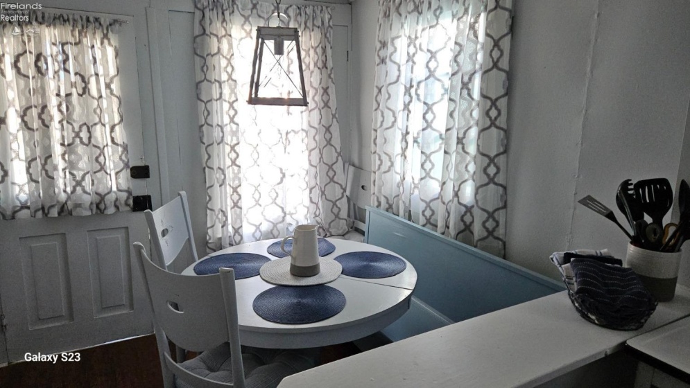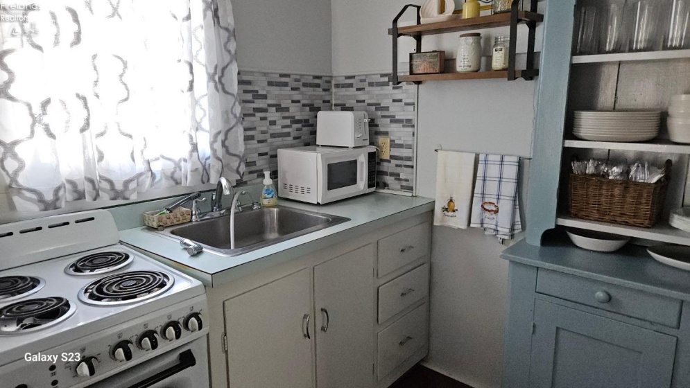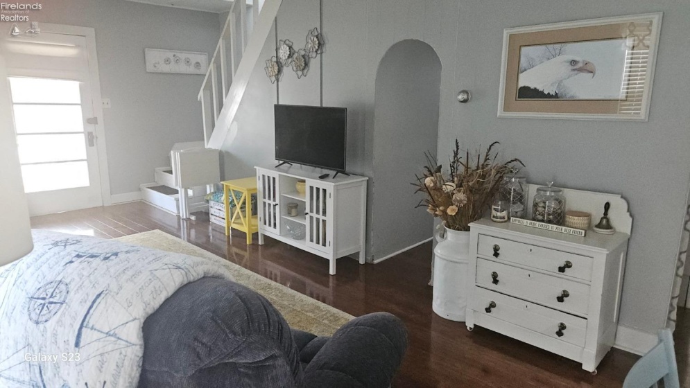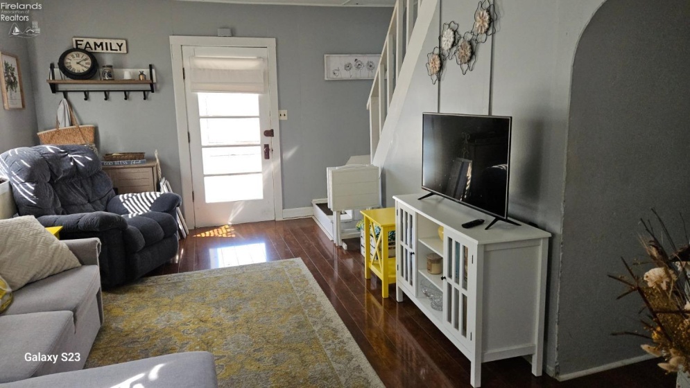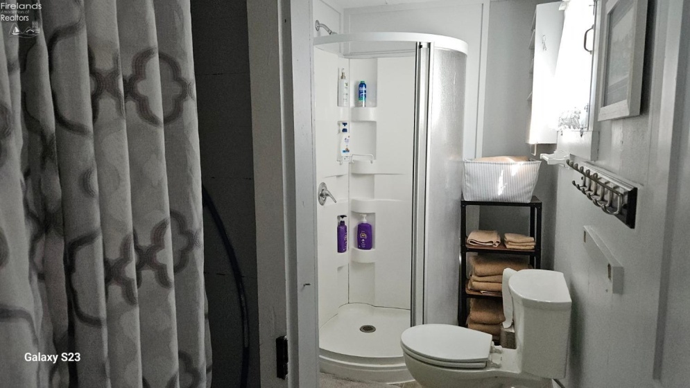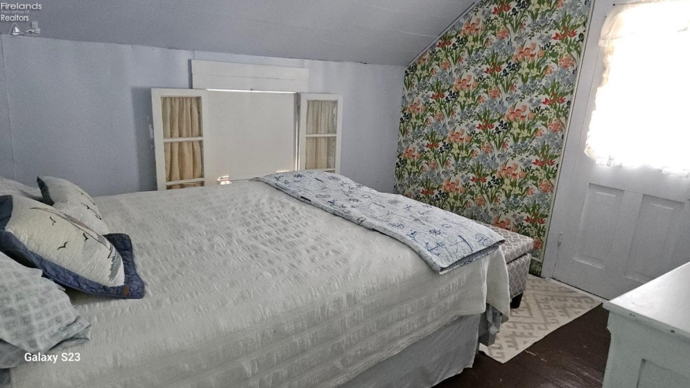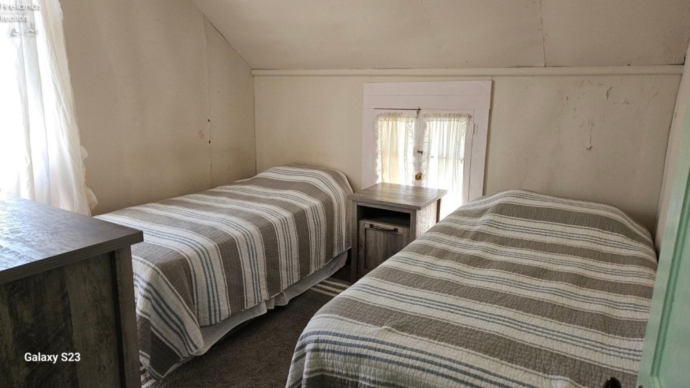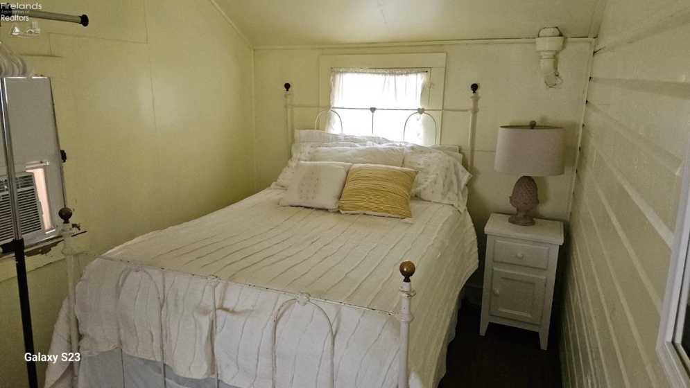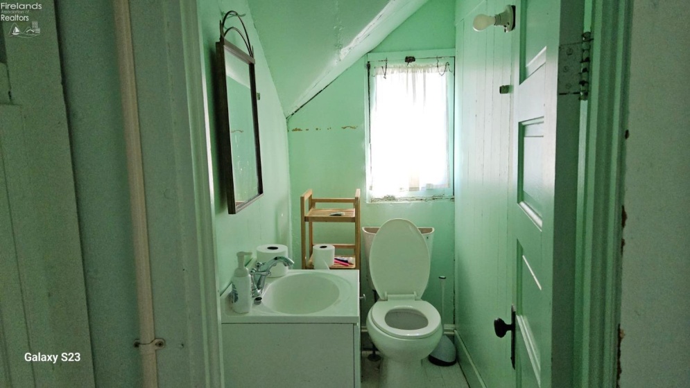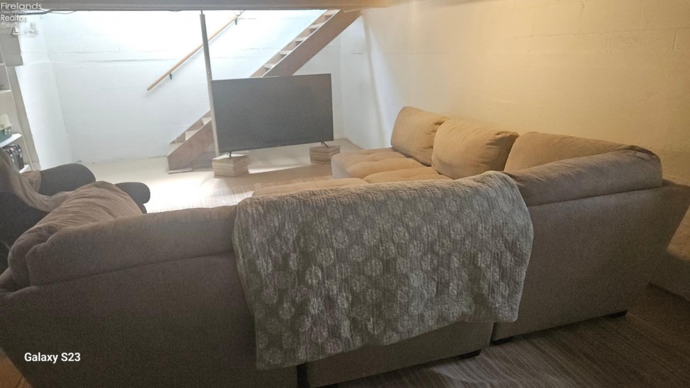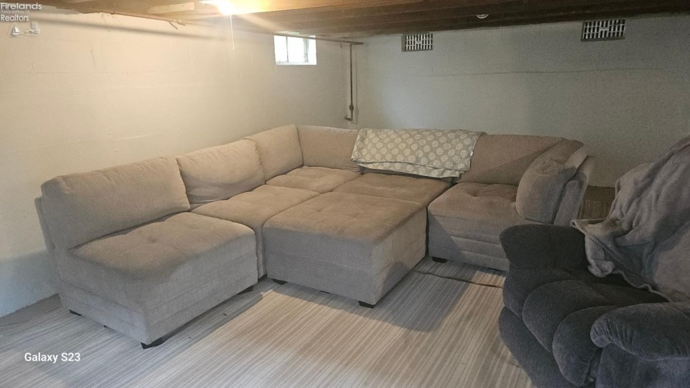This centrally located cottage is ideal for families who want to enjoy everything downtown Lakeside has to offer. With its unique layout and cozy charm, this home is both comfortable and convenient. Step into the screened-in porch (17′ x 6′), a perfect spot to read, relax, or play games with loved ones or friends. Inside, the cottage features three bedrooms upstairs-ideal for families or hosting guests. The kitchen and dining area are located on the east side of the house, while the living area is on the west side each with its own exterior entrance. Every room is equipped with baseboard heating and window air conditioning, ensuring year-round comfort. The basement is partially finished. Additional perks include off-street parking conveniently located next to the house. Some furnishings will stay. Don’t miss your chance to own this affordable and inviting Lakeside retreat! Rules and regulations apply as well as 99-year land lease. Gated from May 23 – Sept. 1.

