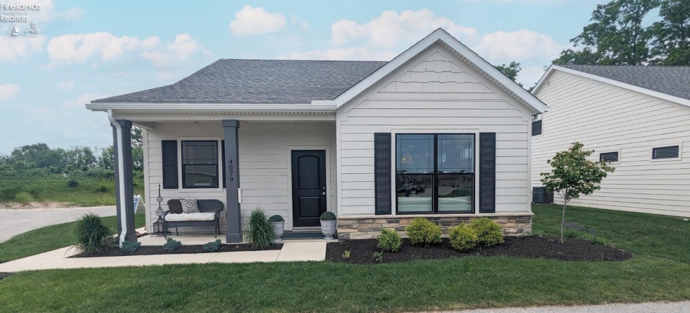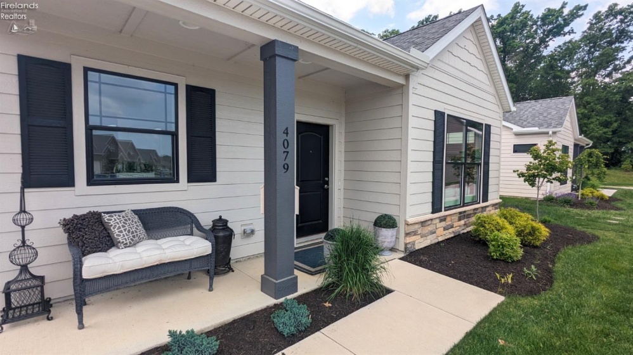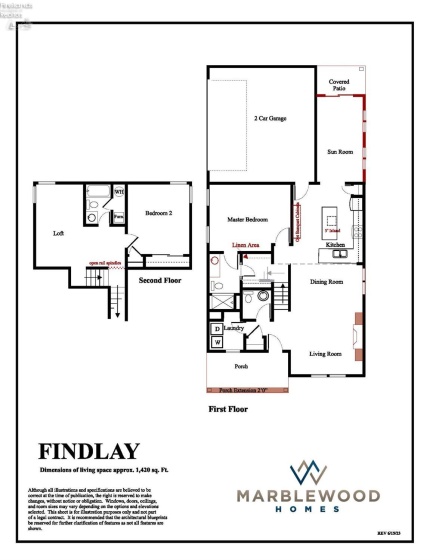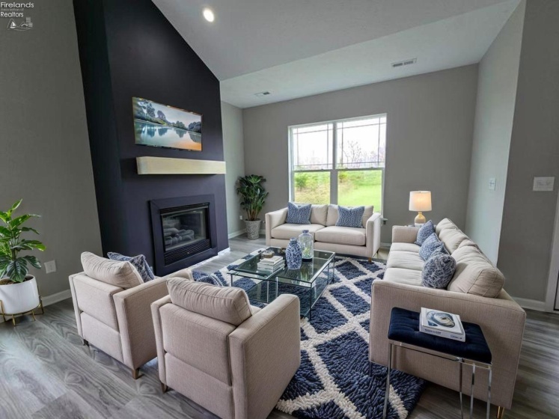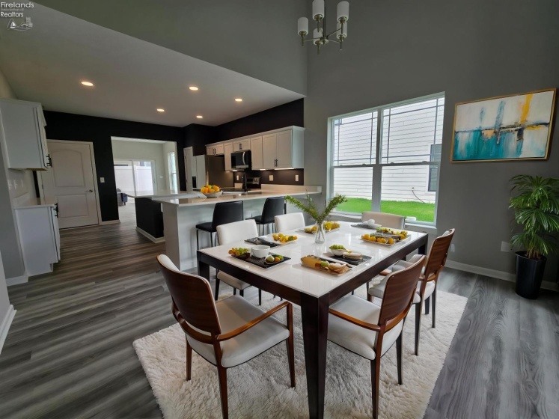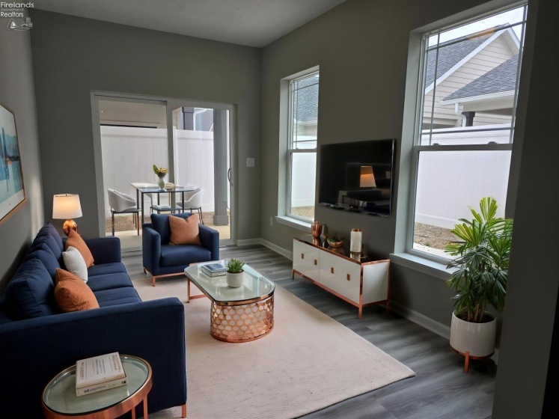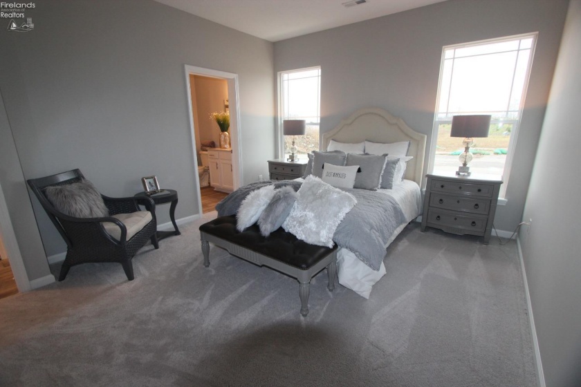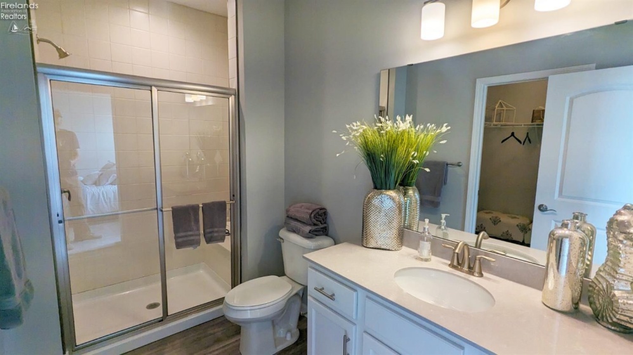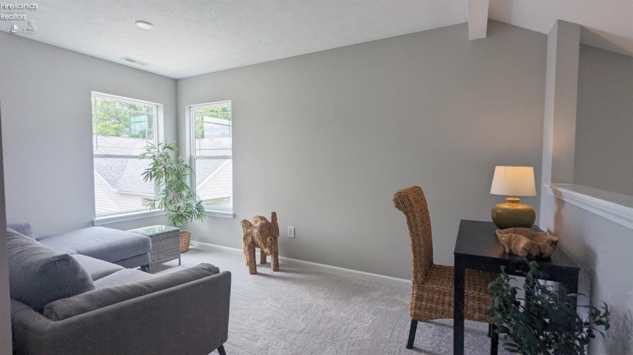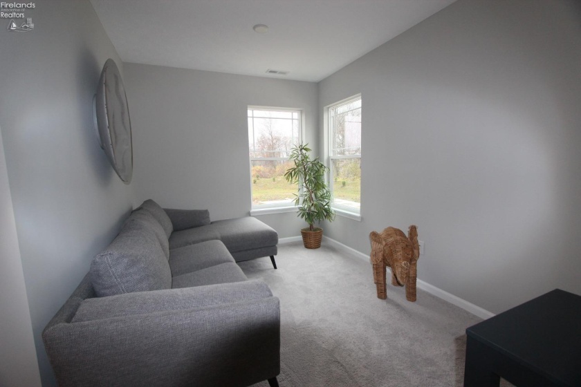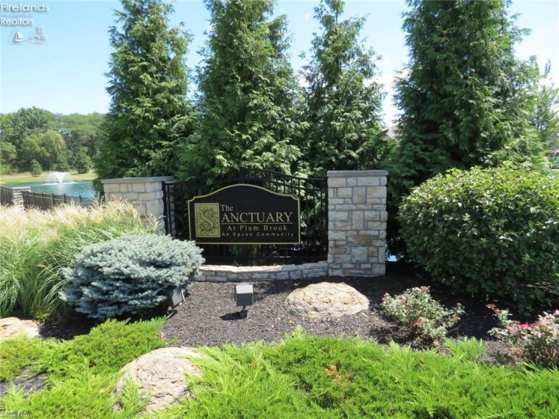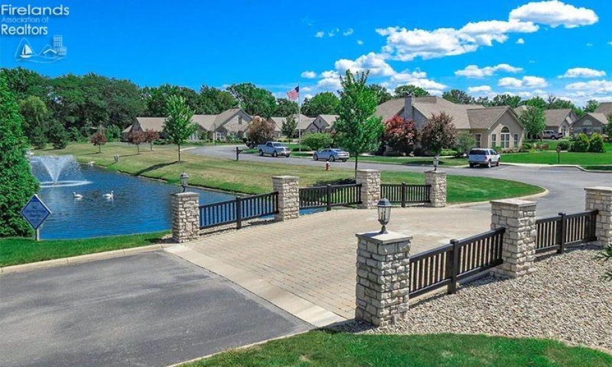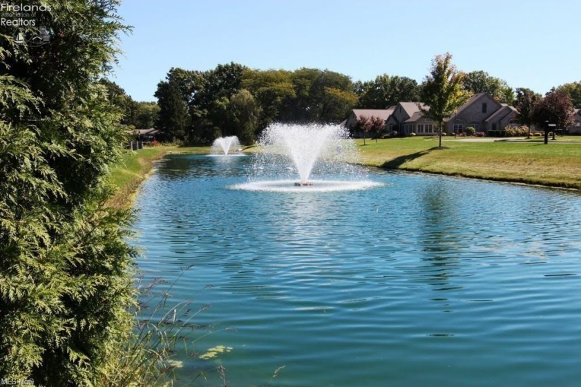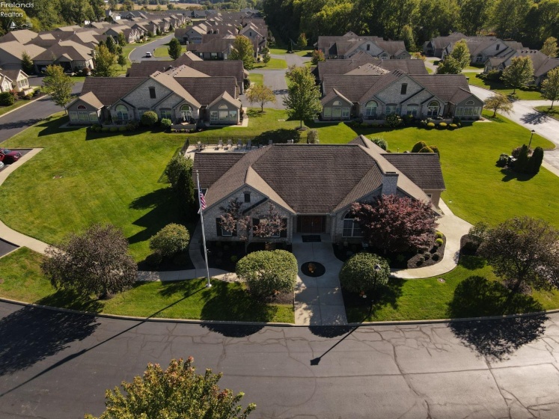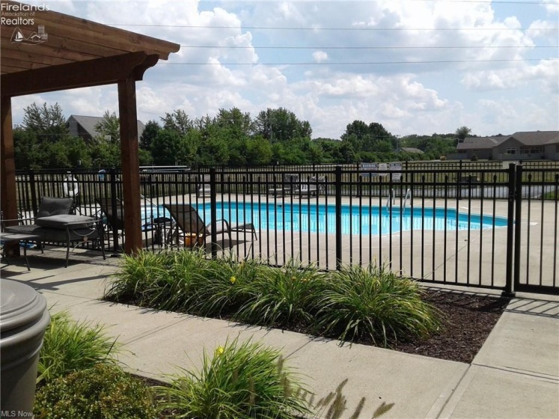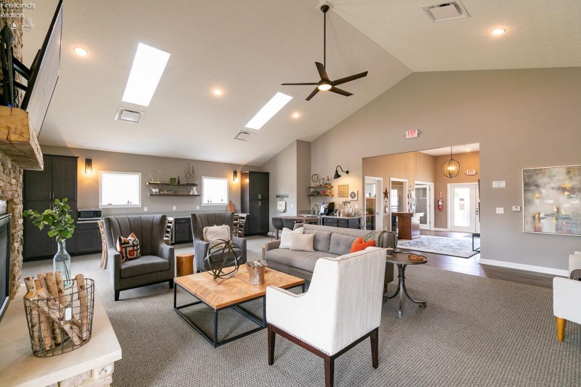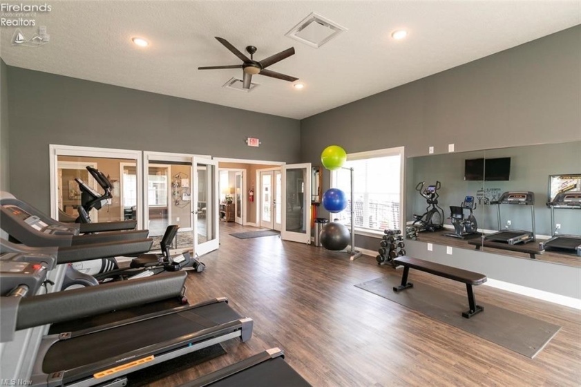Move-In Ready Builder’s Model *INCENTIVE ONE YEAR PAID HOA FEES*. Single detached new home at the Cottages at Plum Brook. Findlay floor plan is a 2 story with 1st floor primary suite and 2nd bedroom, bath, and loft up, sunroom, 2 baths, island kitchen, front and back covered porch, patio with privacy fence, 2 car garage. The second floor is perfect for an in-law suite, out-of-town guests, hobby area or workspace. Many upgrades including quartz countertops, luxury vinyl plank flooring, fireplace. Remember the days of summer cottages by Lake Erie, we’ve brought those days back! Enjoy a maintenance-free lifestyle with exterior repairs, landscaping, and snow removal taken care of. Minutes to freeways, shopping, medical facilities, dining, entertainment, marinas. Ride your golf cart across the street to Plum Brook Country Club, walk to Osborn Metro Park with dog park and walking trails. Clubhouse, Pool, Fitness Center to be built. FHA & VA approved.

