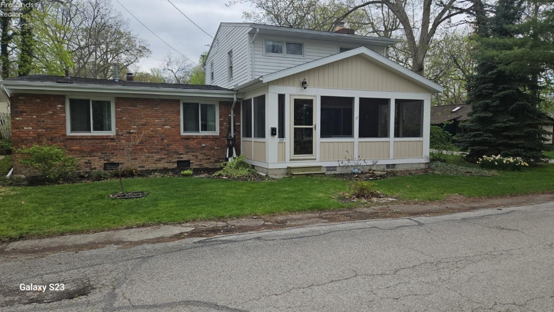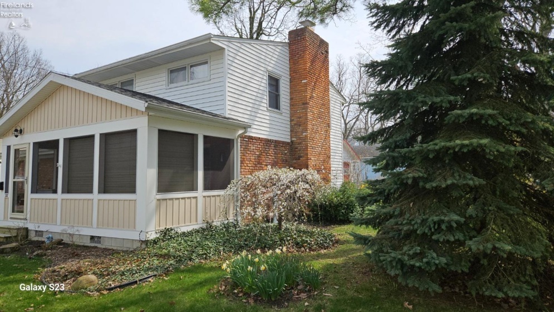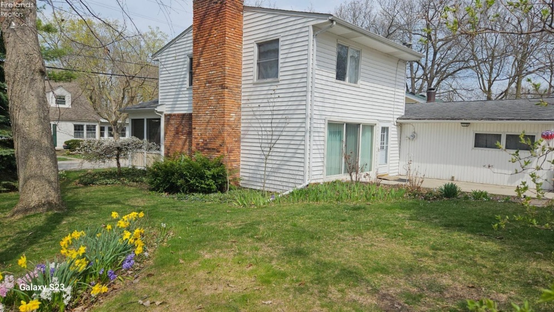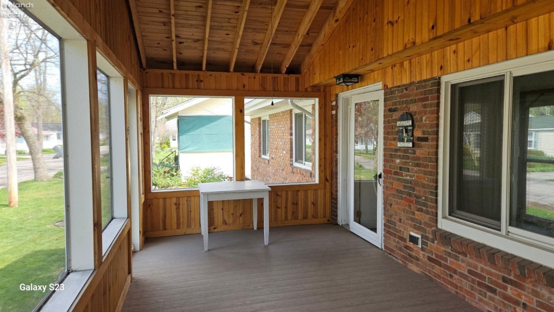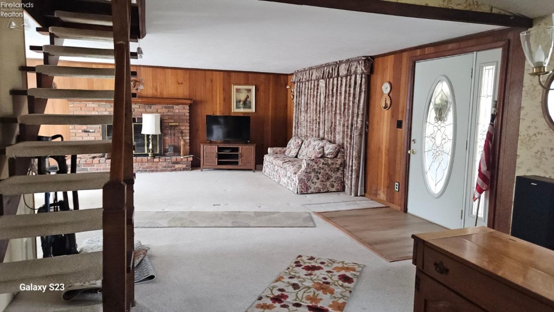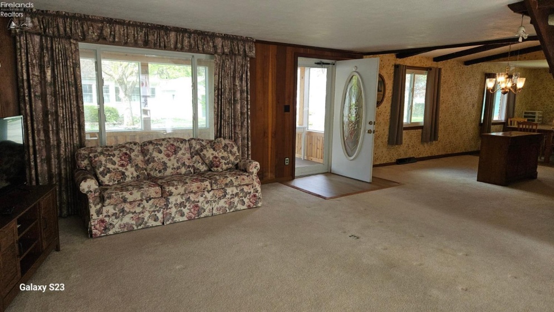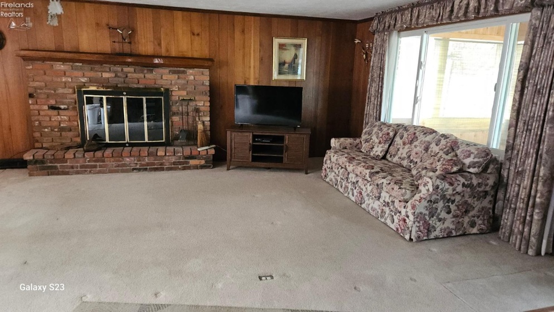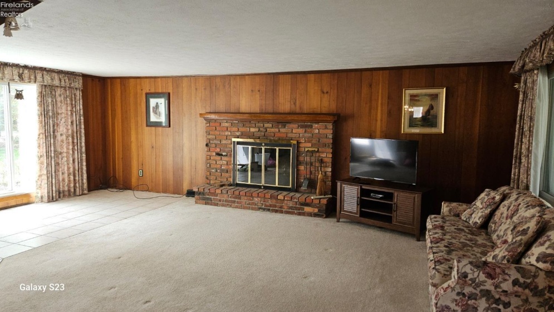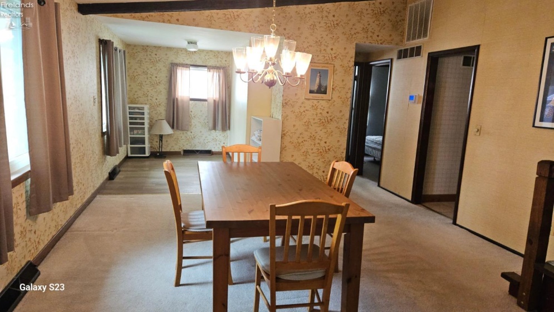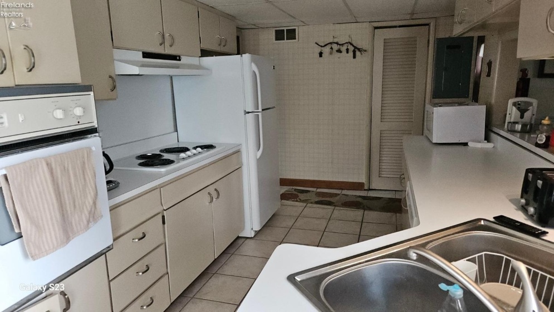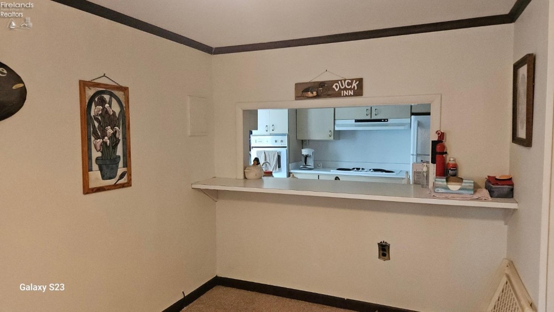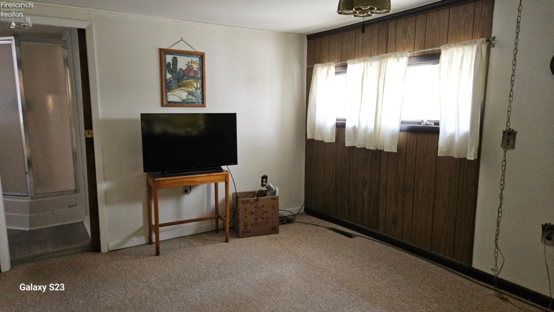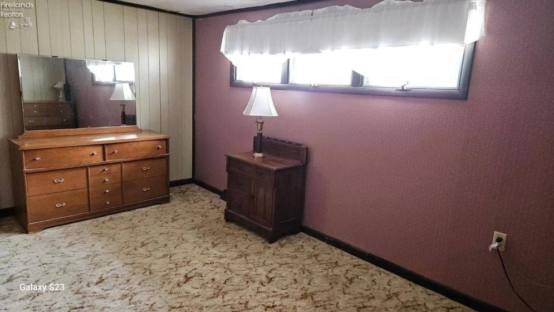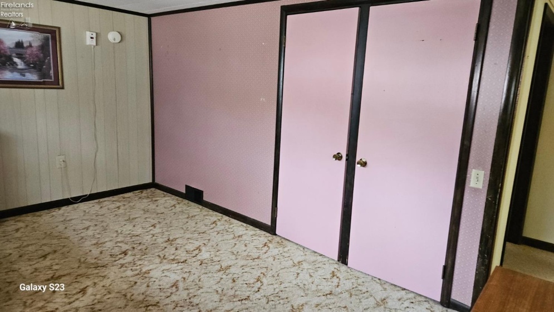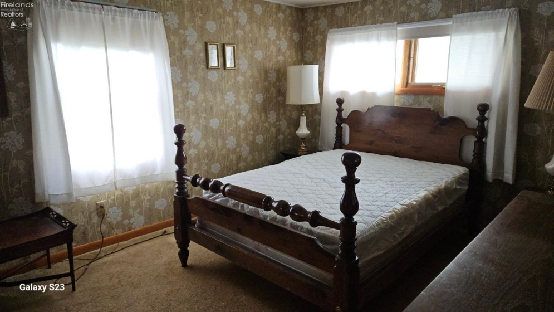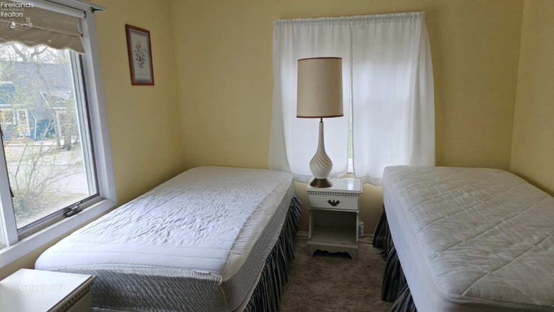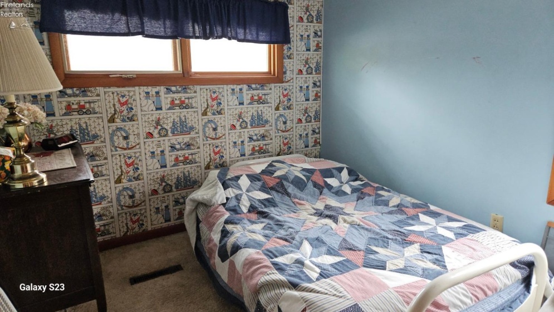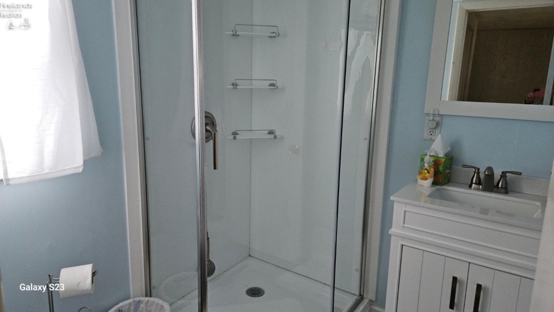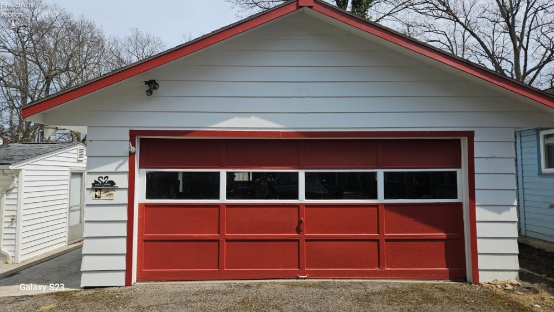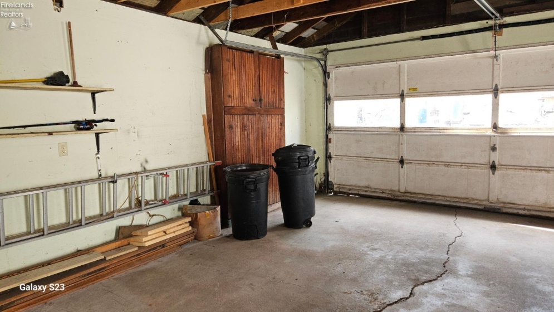Looking for a spacious home ideal for a large family or a smart investment opportunity? This year-round 5-bedroom, 3-bath home offers generous living spaces. Upon entering, you’ll find a galley-style kitchen. An inviting open-concept living area with access to a newer screened-in porch with Trex flooring is off the kitchen. The dining room comfortably accommodates a full table and chairs, while an adjoining smaller space can serve as a playroom, reading nook, or additional dining area. Two bedrooms and a full bath are thoughtfully positioned off the main living space. At the rear of the home, a cozy family room provides extra relaxation space, accompanied by another full bath. Upstairs, three additional bedrooms share a third full bath. A detached 2-car garage and a driveway provides ample parking. The corner lot is beautifully landscaped with flowers and trees, plus a cement patio for outdoor enjoyment. Subject to Lakeside rules and regs, a 99 year lease, gated from 5/23-9/1.

