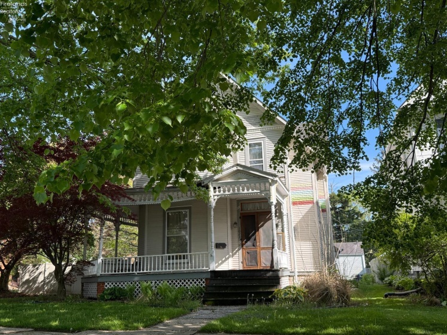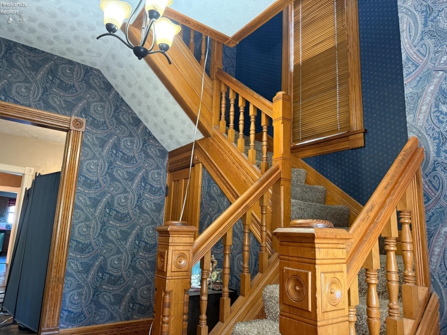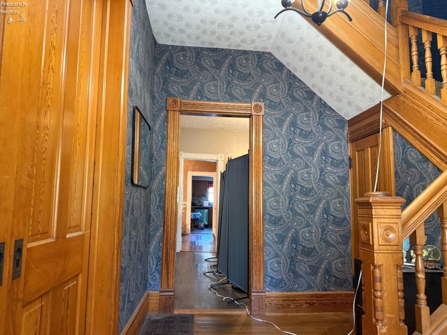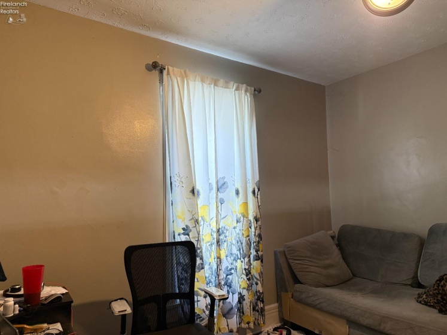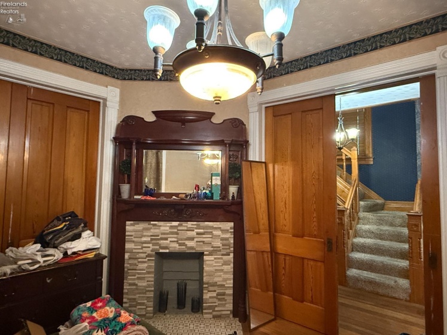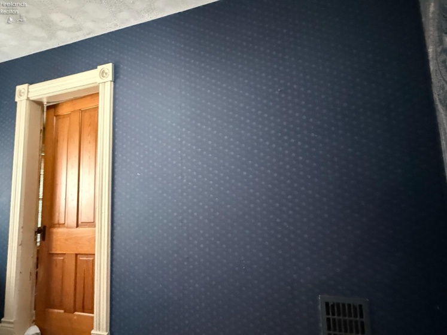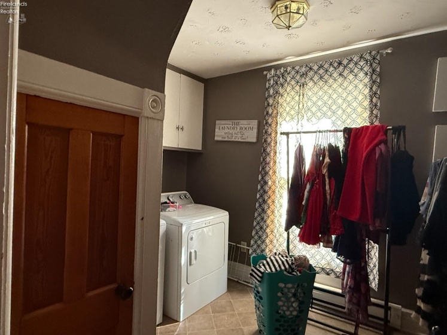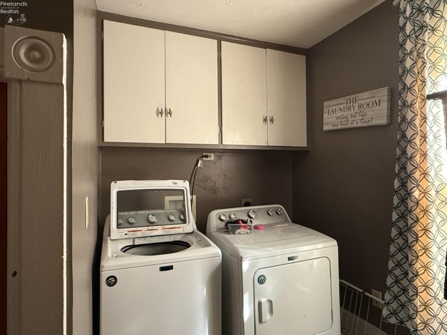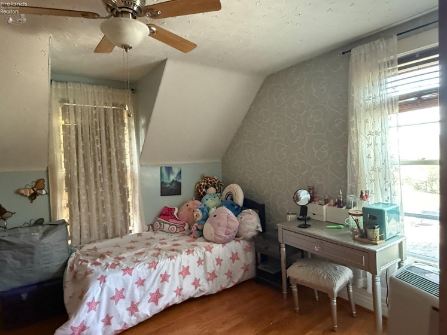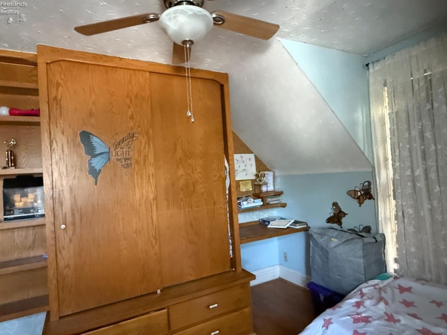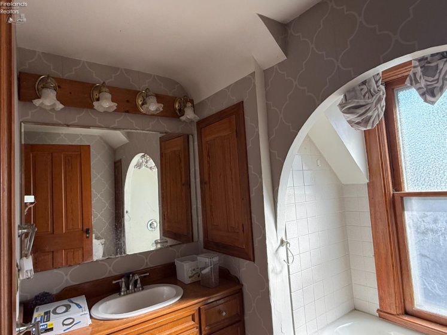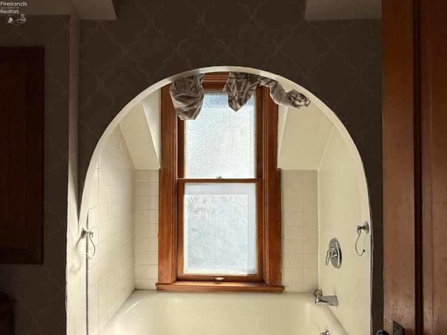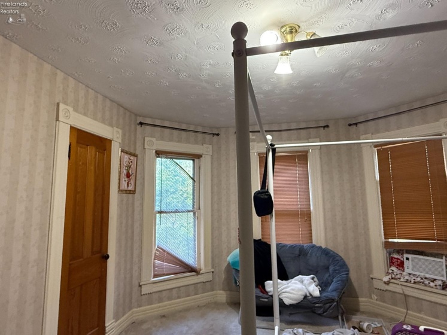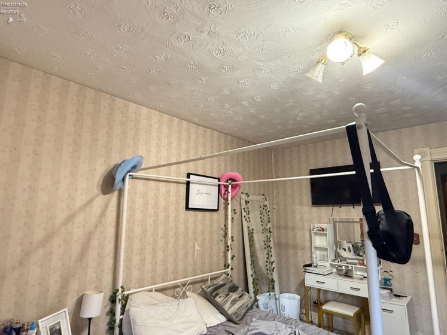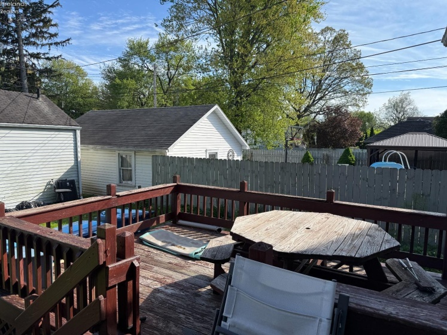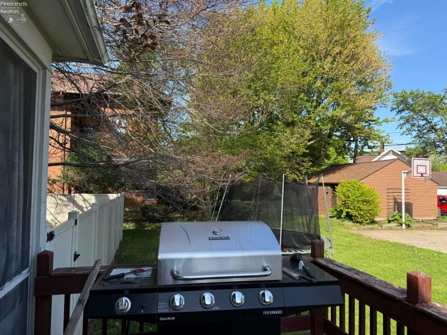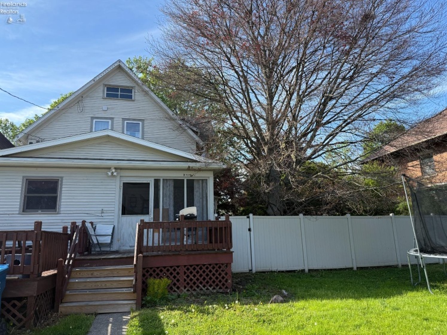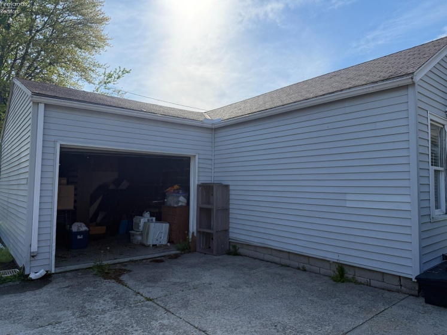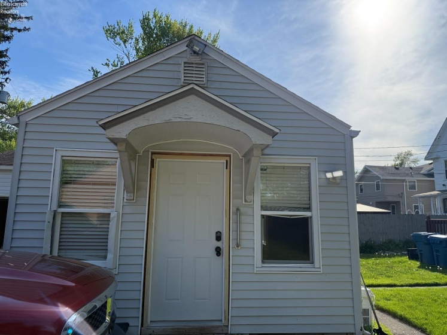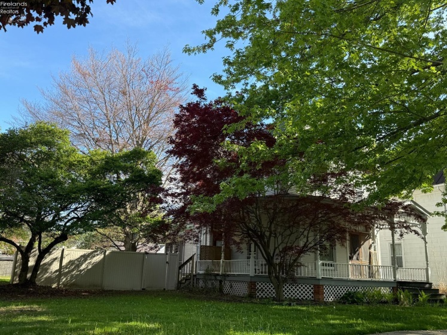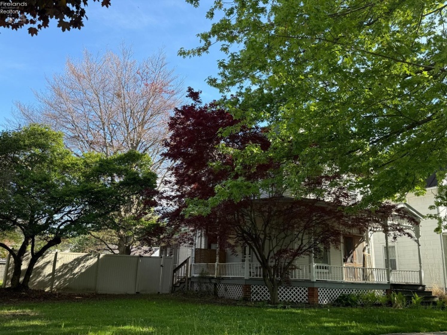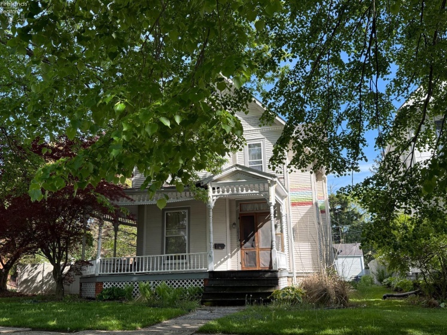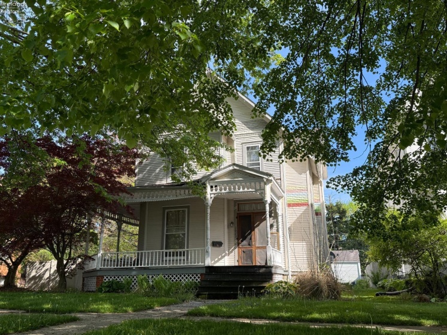Own a piece of History with this Victorian Home!! Once Auntie Alma’s Nursery School. Foyer with open staircase that has wonderful woodwork. Parlor offer a decorative fireplace and 2 sets of pocket doors so could be shut off for 4th bedroom. Open living room, a formal dining room, kitchen with eat at counter, a full bath and screened back porch round out the first floor. Upstairs are 3 real nice sized bedrooms a full bath and a sitting area at the top of the stair case. There is a back stairway and a stairs to the attic. The home has a basement. Off screened porch is a 2 tiered deck, there is a portion of the side yard that is fenced in and off the alley is a drive with parking spaces, a one car garage and a small efficence with washer-dryer hook up.Make an appointment to see!!

