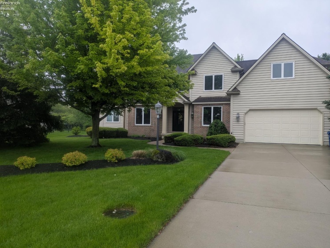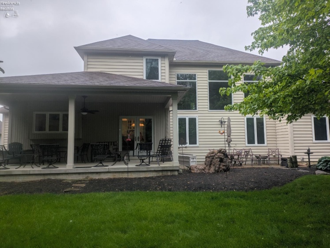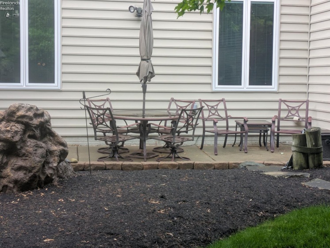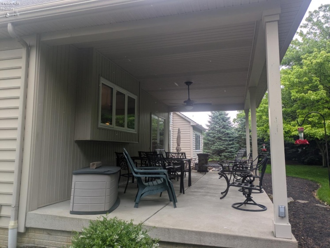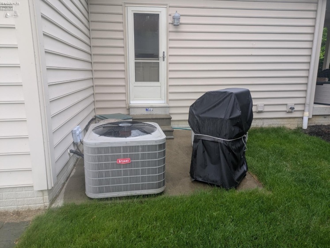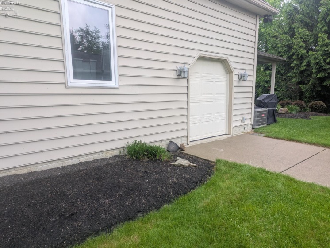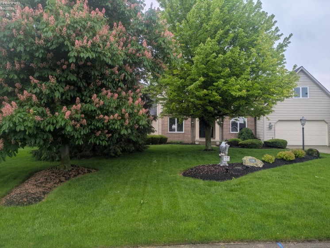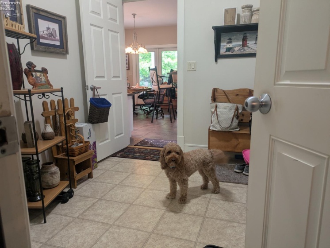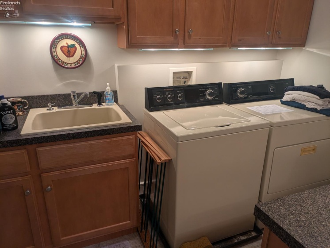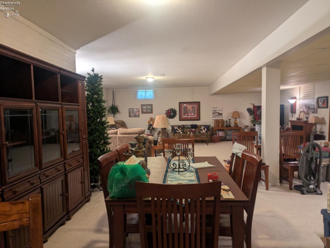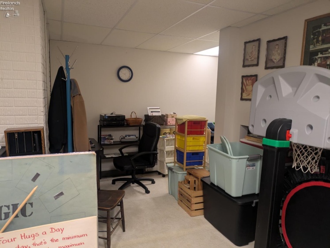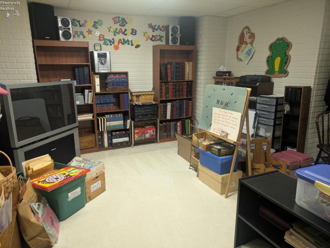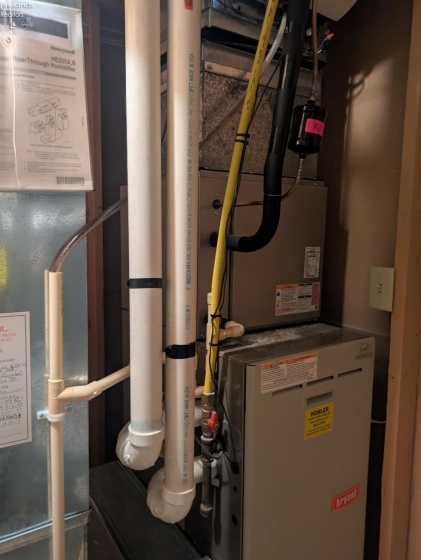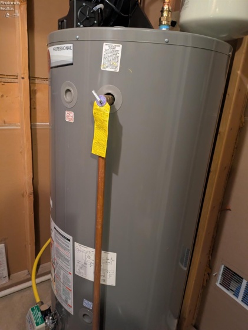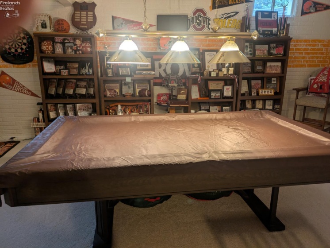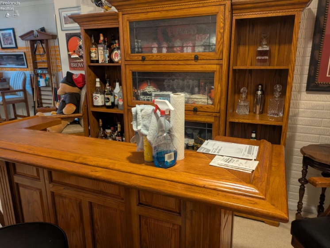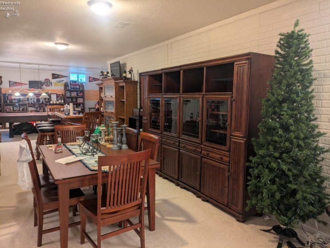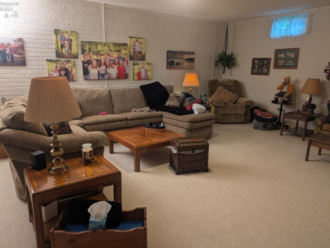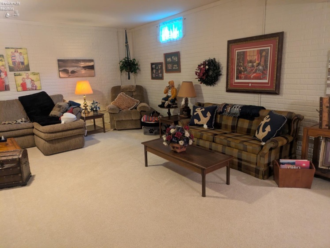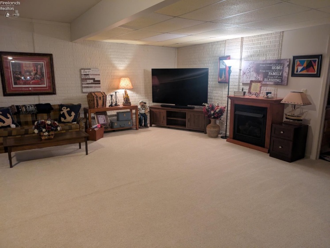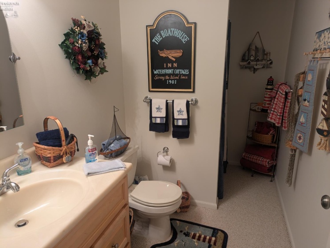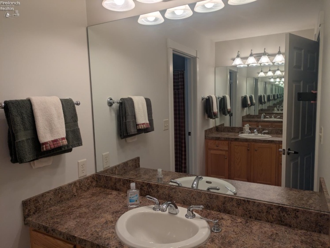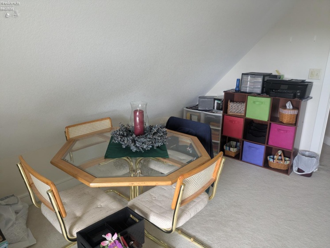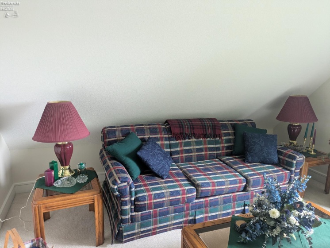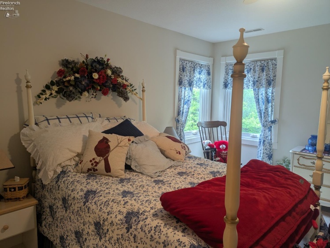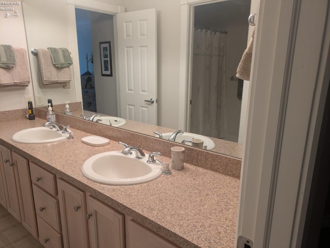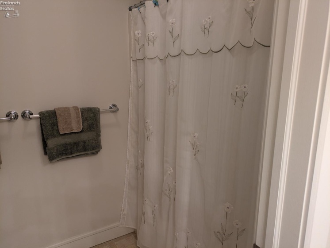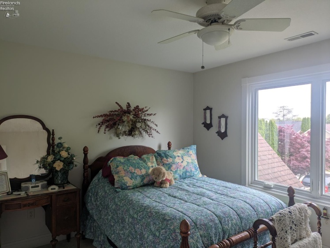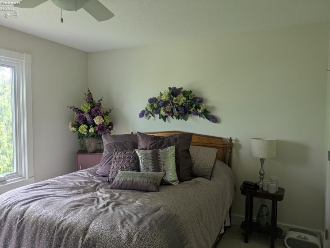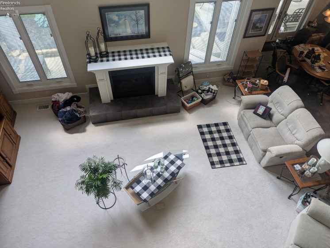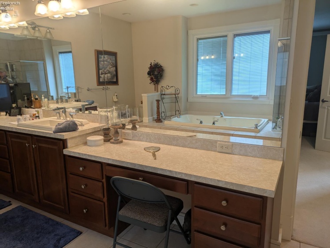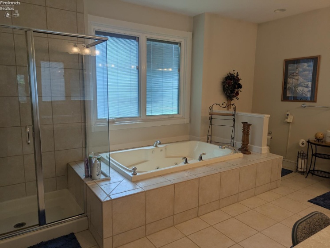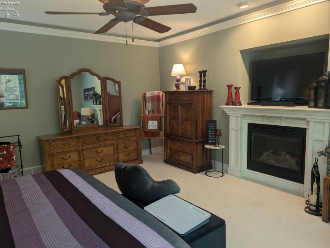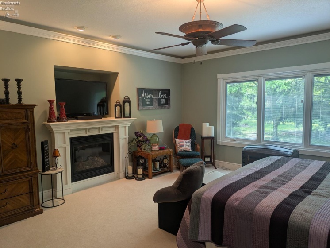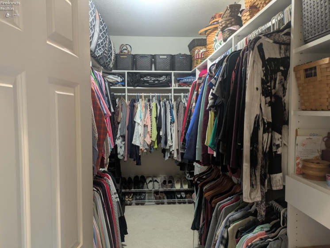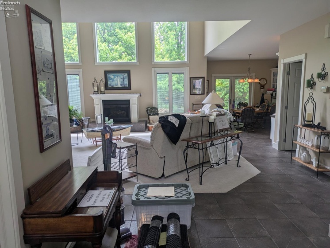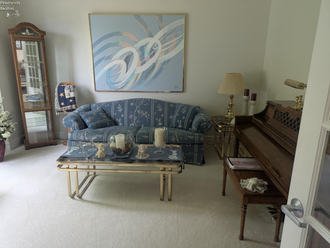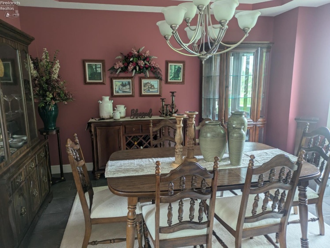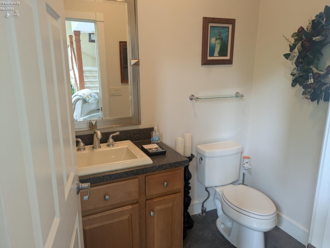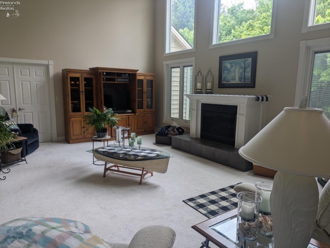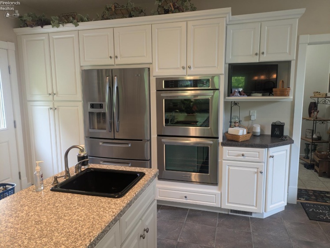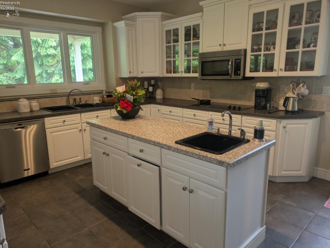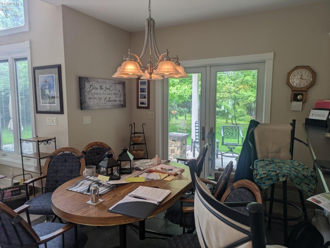Property Description
Well maintained custom built 5 bedrooms, 4.5 bathrooms. 2 story living room ceiling, main level primary bedroom, bathroom with jacuzzi tub and separate shower and walk in closet. Stainless steel appliances in the kitchen, granite countertops, huge center island with sink, eat-in kitchen. Covered patio, sun patio, 2 car attached garage. Backs up to Old Women’s Creek wildlife preserve (no one will ever build behind you). Very well insulated throughout the home. Completely finished basement with a full bath, family room, bar area and pool table section. This house is designed how you would want to live. Call for your personal tour!
Features
: Forced Air
: Central
: Asphalt
: Public
: No
: No
: Access From Unit, Attached, Garage Door Opener, Off Street, Paved Drive, Heated
: Vinyl Siding, Wood
: Ceiling Fan, Dishwasher, Fireplace:gas, Garbage Disposal, Microwave, Range, Refrigerator, Sump Pump, Thermo Pane, Dryer, Washer
: On
3
: Gas
: Public Sewer
Address Map
US
Erie
Huron
44839
Snowy Egret
508
Drive
E0° 0' 0''
N0° 0' 0''
Cleveland Road East in Huron to South on Heron Drive to right on Snowy Egret Drive, home will be on the left.
MLS Addon
Vacationland Realty, Inc.
Scott D Biechele
: Single Family Residence
SBIECHELE
F22501
$3,642
2024
3900994020
Huron
: Basement
: Huron
Residential For Sale
508 Snowy Egret Drive, Huron, 44839
5 Bedrooms
5 Bathrooms
6,196 Sqft
$689,000
Listing ID #20251885
Basic Details
Property Type : Residential
Listing Type : For Sale
Listing ID : 20251885
Price : $689,000
Bedrooms : 5
Bathrooms : 5
Half Bathrooms : 1
Square Footage : 6,196 Sqft
Year Built : 2003
Lot Area : 17,729 Sqft
Full Bathrooms : 4
Subdivision : Huron Green Subdivision On 2
Style : 2 Story
Status : Active

