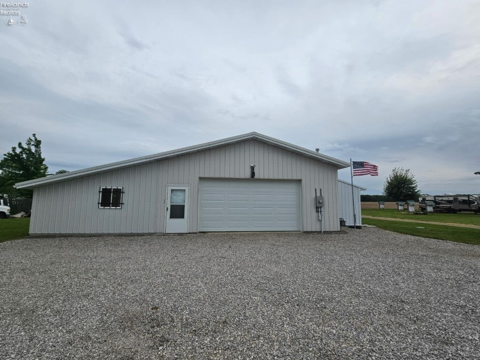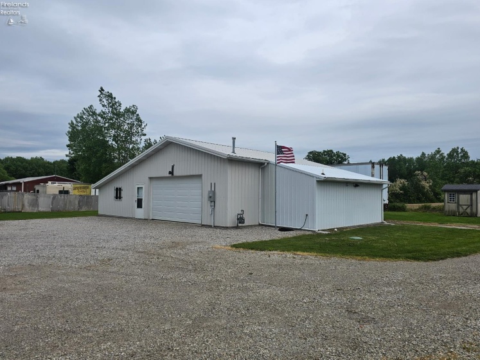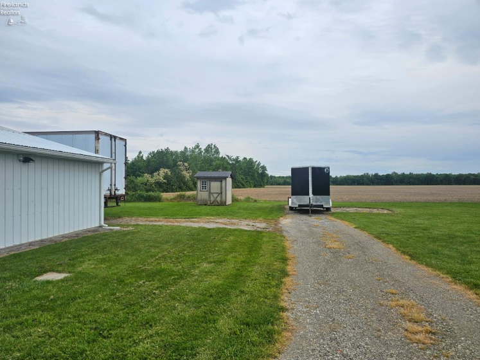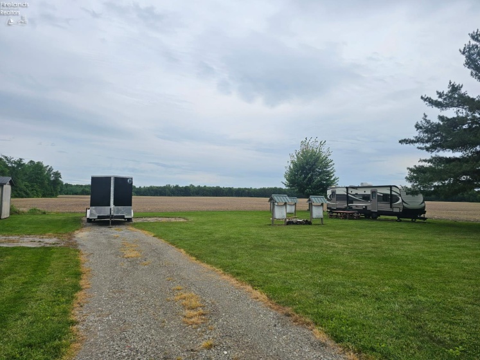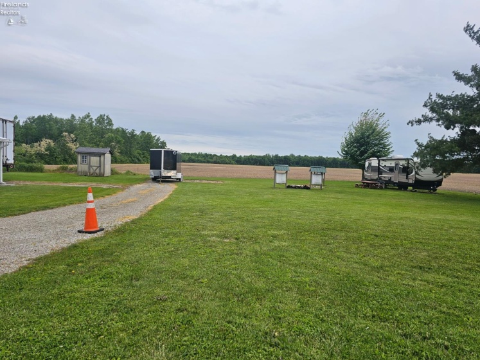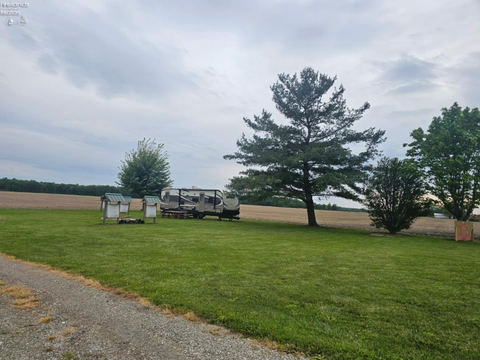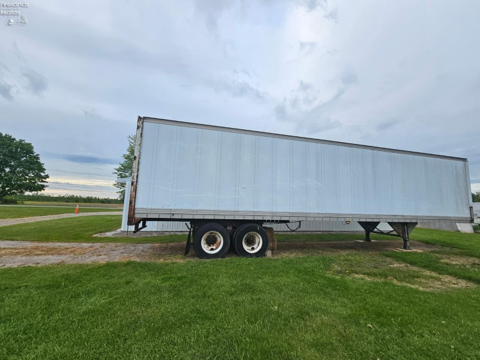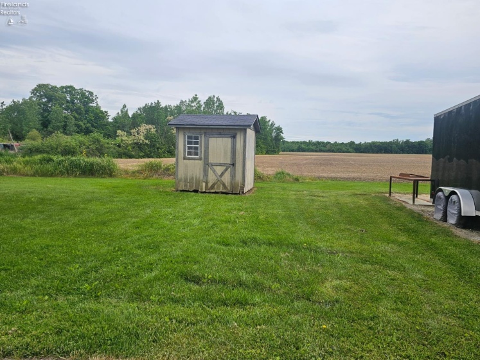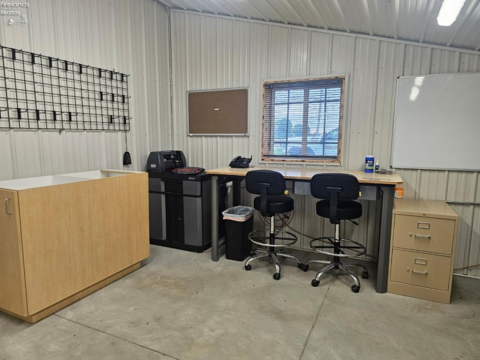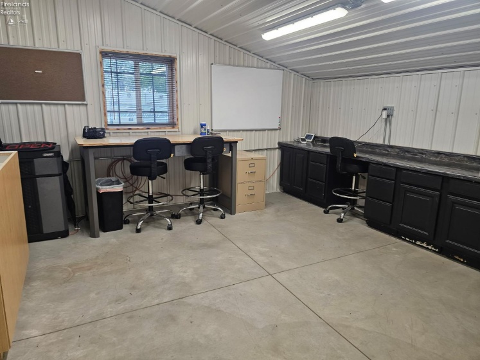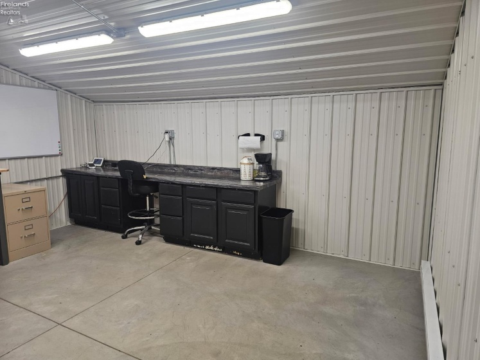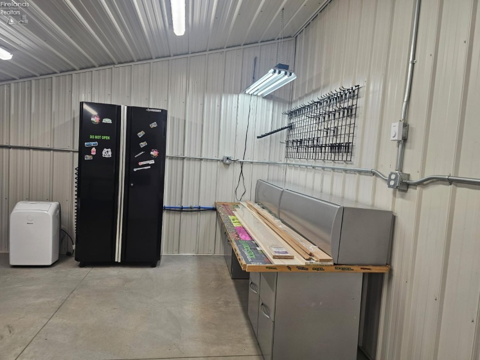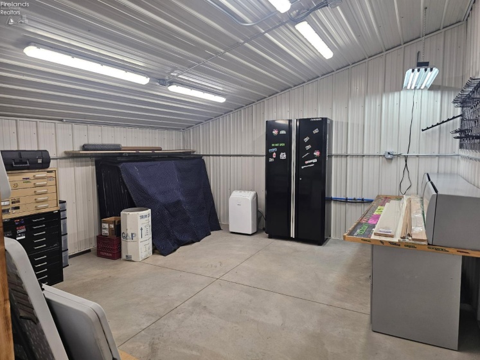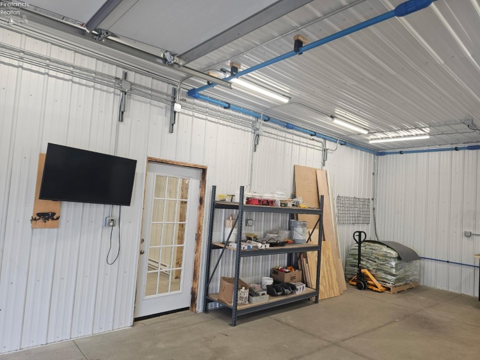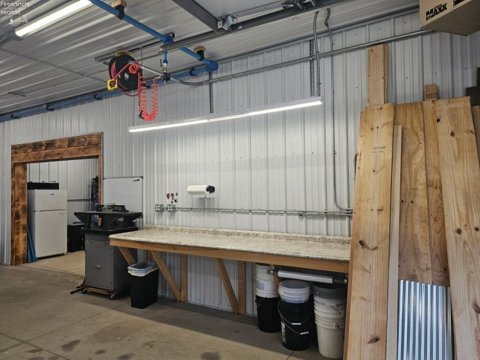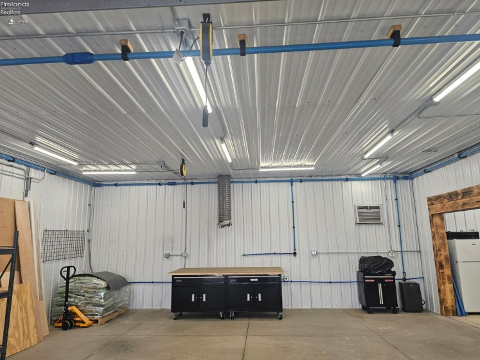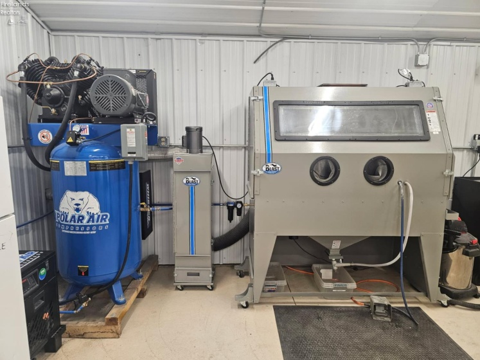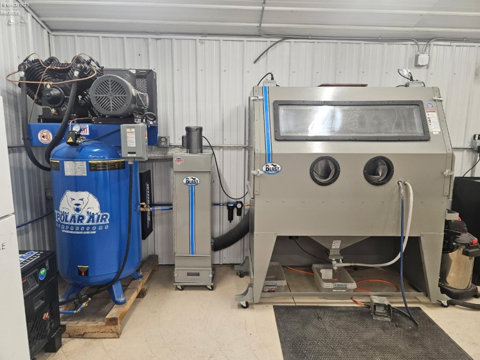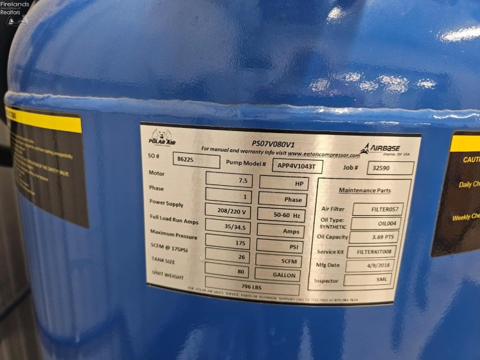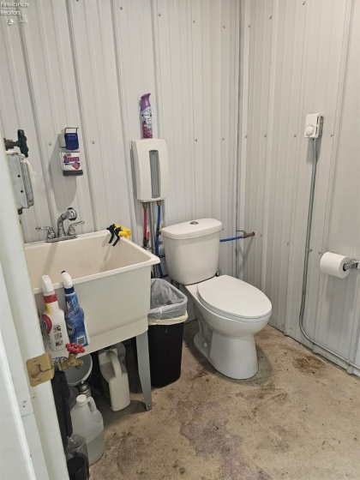Property Description
This industrial property offers functionality, space, and smart features all set on a full acre of land. Designed for serious work and lasting durability, this 1,648-square-foot structure includes concrete floors, metal interior walls, and foam insulation in the main area walls to help maintain temperature year-round. The layout includes a 32 x 28 primary building along with the two added on lean-tos offering flexible space for storage, operations, or expansion.With a half bathroom on site, essential facilities are covered without taking up unnecessary space. Whether you are a growing business or finally claiming space for that side project that’s outgrown your garage, this versatile property is built for the long haul!
Features
: No
Address Map
US
Erie
Wakeman
44889
State Route 113
13514
E0° 0' 0''
N0° 0' 0''
MLS Addon
Century 21 Wilcox & Associates
Annette L Wilcox
: Industrial
ANNETTEP
1653
07-00136.000
Florence
30/05/2025
Commercial For Sale
13514 State Route 113, Wakeman, 44889
1,648 Sqft
$270,000
Listing ID #20251943
Basic Details
Property Type : Commercial
Listing Type : For Sale
Listing ID : 20251943
Price : $270,000
Square Footage : 1,648 Sqft
Year Built : 2003
Lot Area : 1.00 Acre
Status : Active

